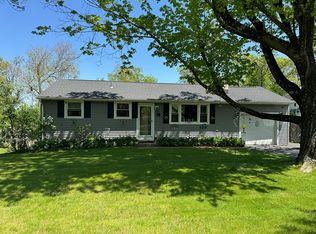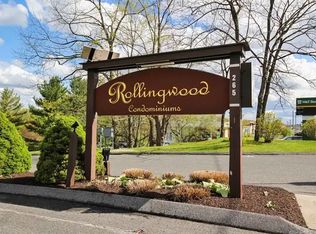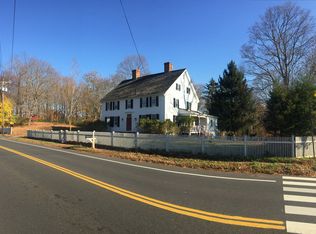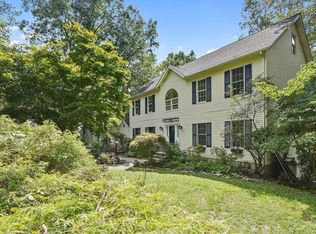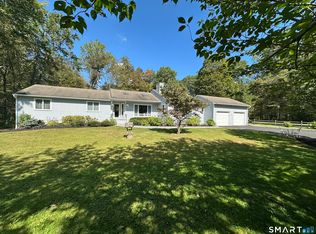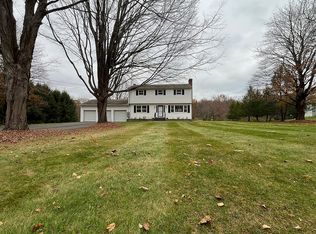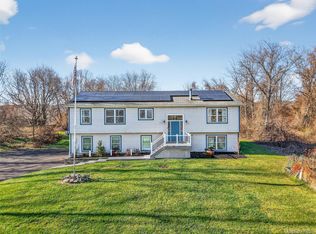Beautifully Colonial with great layout, large rooms and all the requisuite appurtenances on 1.6 acre lot. Updated in 2024.
For sale by owner
$825,000
106 Long Meadow Hill Rd, Brookfield, CT 06804
4beds
3,600sqft
Est.:
SingleFamily
Built in 1996
1.58 Acres Lot
$-- Zestimate®
$229/sqft
$-- HOA
What's special
Large roomsGreat layout
What the owner loves about this home
Location, location, location, bright large rooms, central a/c, hardwood flooring, plenty of storage and large level lot!
- 13 days |
- 1,150 |
- 26 |
Listed by:
Property Owner (914) 643-8909
Facts & features
Interior
Bedrooms & bathrooms
- Bedrooms: 4
- Bathrooms: 3
- Full bathrooms: 3
Heating
- Forced air, Stove, Electric, Oil, Propane / Butane, Wood / Pellet
Cooling
- Central
Appliances
- Included: Dishwasher, Dryer, Microwave, Range / Oven, Refrigerator, Washer
Features
- Flooring: Tile, Hardwood
- Basement: Partially finished
- Has fireplace: Yes
Interior area
- Total interior livable area: 3,600 sqft
Property
Parking
- Total spaces: 2
- Parking features: Garage - Attached
Features
- Exterior features: Shingle, Wood, Cement / Concrete
- Has spa: Yes
- Has view: Yes
- View description: Territorial
Lot
- Size: 1.58 Acres
Details
- Parcel number: BROOME05L057
Construction
Type & style
- Home type: SingleFamily
- Architectural style: Colonial
Materials
- Roof: Asphalt
Condition
- New construction: No
- Year built: 1996
Community & HOA
Location
- Region: Brookfield
Financial & listing details
- Price per square foot: $229/sqft
- Tax assessed value: $390,350
- Annual tax amount: $11,293
- Date on market: 1/21/2026
Estimated market value
Not available
Estimated sales range
Not available
$3,741/mo
Price history
Price history
| Date | Event | Price |
|---|---|---|
| 1/21/2026 | Listed for sale | $825,000+25%$229/sqft |
Source: Owner Report a problem | ||
| 1/29/2024 | Sold | $660,000-2.2%$183/sqft |
Source: | ||
| 11/29/2023 | Pending sale | $675,000$188/sqft |
Source: | ||
| 10/23/2023 | Listed for sale | $675,000+20.2%$188/sqft |
Source: | ||
| 11/15/2004 | Sold | $561,400+48%$156/sqft |
Source: | ||
Public tax history
Public tax history
| Year | Property taxes | Tax assessment |
|---|---|---|
| 2025 | $11,293 +3.7% | $390,350 |
| 2024 | $10,891 +3.9% | $390,350 |
| 2023 | $10,485 +3.8% | $390,350 |
Find assessor info on the county website
BuyAbility℠ payment
Est. payment
$4,650/mo
Principal & interest
$3199
Property taxes
$1162
Home insurance
$289
Climate risks
Neighborhood: Brookfield Center
Nearby schools
GreatSchools rating
- 6/10Candlewood Lake Elementary SchoolGrades: K-5Distance: 2.1 mi
- 7/10Whisconier Middle SchoolGrades: 6-8Distance: 2 mi
- 8/10Brookfield High SchoolGrades: 9-12Distance: 0.9 mi
- Loading
