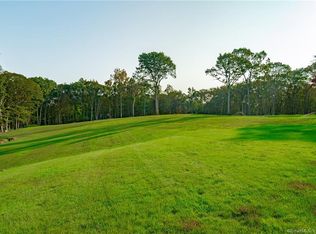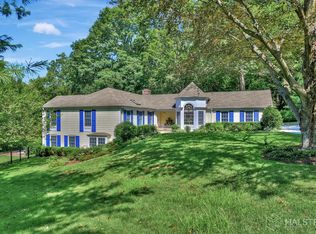Sold for $2,435,000 on 05/30/25
$2,435,000
106 Logan Road, New Canaan, CT 06840
4beds
4,273sqft
Single Family Residence
Built in 1978
4 Acres Lot
$2,504,900 Zestimate®
$570/sqft
$8,500 Estimated rent
Home value
$2,504,900
$2.25M - $2.78M
$8,500/mo
Zestimate® history
Loading...
Owner options
Explore your selling options
What's special
Nestled in a peaceful setting, welcome to 106 Logan Rd, a stunning four bedroom, four bathroom colonial home set on a sprawling four acre estate at the end of a private lane. This picturesque property is surrounded by charming stone walls, lush perennial gardens, and mature specimen trees. Recently renovated, it features brand-new windows, walkways, lighting, baths, and doors throughout. The updated kitchen boasts new appliances, quartz countertops, and a seamless flow into the open living space, with elegant French doors that lead to a newly constructed Trex deck-perfect for enjoying views of the serene backyard. Two of the bedrooms are ensuite, while the other two share a beautifully appointed bath. The expansive family room includes a cozy fireplace and custom built-ins, and a lovely library/study on the first floor offers the ideal space for a home office. The finished basement provides additional living space, with a dedicated area featuring rubber flooring for a home gym. With new HVAC equipment and ample space for family activities, this home is perfect for all families. The waterfront setting offers the chance for ice skating, kayaking, and peaceful picnics-truly a priceless retreat.
Zillow last checked: 8 hours ago
Listing updated: May 30, 2025 at 07:23am
Listed by:
Sabrina Benjamin 203-536-1492,
BHHS Darien/New Canaan 203-655-5114
Bought with:
Christine Williams, RES.0789256
William Pitt Sotheby's Int'l
Source: Smart MLS,MLS#: 24078304
Facts & features
Interior
Bedrooms & bathrooms
- Bedrooms: 4
- Bathrooms: 4
- Full bathrooms: 3
- 1/2 bathrooms: 1
Primary bedroom
- Features: Full Bath, Stall Shower, Walk-In Closet(s)
- Level: Upper
- Area: 252 Square Feet
- Dimensions: 14 x 18
Bedroom
- Level: Upper
- Area: 147.4 Square Feet
- Dimensions: 11 x 13.4
Bedroom
- Features: Full Bath
- Level: Upper
- Area: 172.7 Square Feet
- Dimensions: 11 x 15.7
Bedroom
- Level: Upper
- Area: 162.4 Square Feet
- Dimensions: 14 x 11.6
Dining room
- Level: Main
- Area: 216.84 Square Feet
- Dimensions: 13.9 x 15.6
Family room
- Features: Bay/Bow Window, Built-in Features, Hardwood Floor
- Level: Main
- Area: 439.3 Square Feet
- Dimensions: 23 x 19.1
Kitchen
- Features: Remodeled, Balcony/Deck, Quartz Counters, Dining Area, French Doors, Pantry
- Level: Main
- Area: 461.55 Square Feet
- Dimensions: 18.1 x 25.5
Library
- Features: Bookcases, Built-in Features
- Level: Main
- Area: 133.44 Square Feet
- Dimensions: 11.12 x 12
Living room
- Features: Fireplace
- Level: Main
- Width: 13.1 Feet
Rec play room
- Features: Wall/Wall Carpet
- Level: Lower
- Area: 660 Square Feet
- Dimensions: 20 x 33
Heating
- Hot Water, Oil
Cooling
- Central Air
Appliances
- Included: Cooktop, Oven, Microwave, Refrigerator, Freezer, Dishwasher, Disposal, Washer, Dryer, Water Heater
- Laundry: Lower Level
Features
- Wired for Data, Smart Thermostat
- Doors: French Doors
- Windows: Thermopane Windows
- Basement: Full,Storage Space,Garage Access,Interior Entry,Partially Finished
- Attic: Storage,Pull Down Stairs
- Number of fireplaces: 2
Interior area
- Total structure area: 4,273
- Total interior livable area: 4,273 sqft
- Finished area above ground: 3,273
- Finished area below ground: 1,000
Property
Parking
- Total spaces: 2
- Parking features: Attached, Garage Door Opener
- Attached garage spaces: 2
Features
- Patio & porch: Deck
- Exterior features: Garden
- Has view: Yes
- View description: Water
- Has water view: Yes
- Water view: Water
- Waterfront features: Waterfront, Pond, Walk to Water
Lot
- Size: 4 Acres
- Features: Wooded, Landscaped
Details
- Parcel number: 184727
- Zoning: 4AC
- Other equipment: Generator
Construction
Type & style
- Home type: SingleFamily
- Architectural style: Colonial
- Property subtype: Single Family Residence
Materials
- Clapboard
- Foundation: Concrete Perimeter
- Roof: Asphalt
Condition
- New construction: No
- Year built: 1978
Utilities & green energy
- Sewer: Septic Tank
- Water: Well
Green energy
- Energy efficient items: Windows
Community & neighborhood
Security
- Security features: Security System
Community
- Community features: Library, Park, Private School(s)
Location
- Region: New Canaan
Price history
| Date | Event | Price |
|---|---|---|
| 5/30/2025 | Sold | $2,435,000-6.2%$570/sqft |
Source: | ||
| 4/15/2025 | Pending sale | $2,595,000$607/sqft |
Source: | ||
| 3/27/2025 | Contingent | $2,595,000$607/sqft |
Source: | ||
| 3/20/2025 | Listed for sale | $2,595,000+85.4%$607/sqft |
Source: | ||
| 2/20/2017 | Sold | $1,400,000-6.4%$328/sqft |
Source: | ||
Public tax history
| Year | Property taxes | Tax assessment |
|---|---|---|
| 2025 | $20,816 +3.4% | $1,247,190 |
| 2024 | $20,130 -0.5% | $1,247,190 +16.8% |
| 2023 | $20,230 +3.1% | $1,068,130 |
Find assessor info on the county website
Neighborhood: 06840
Nearby schools
GreatSchools rating
- 9/10West SchoolGrades: PK-4Distance: 2.8 mi
- 9/10Saxe Middle SchoolGrades: 5-8Distance: 3.9 mi
- 10/10New Canaan High SchoolGrades: 9-12Distance: 4 mi
Schools provided by the listing agent
- Elementary: West
- Middle: Saxe Middle
- High: New Canaan
Source: Smart MLS. This data may not be complete. We recommend contacting the local school district to confirm school assignments for this home.
Sell for more on Zillow
Get a free Zillow Showcase℠ listing and you could sell for .
$2,504,900
2% more+ $50,098
With Zillow Showcase(estimated)
$2,554,998
