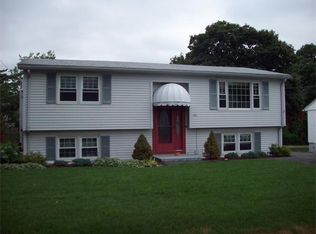Elegant colonial in long-time family neighborhood in the Lake View area. Street ends dead end at a cul-de-sac. Upgrades include first floor bedroom and handicap accessible bathroom, large eat-in kitchen and formal dining room. Large fireplaced living room. Second level includes three bedrooms and a full bath. Partially finished dry basement. Well kept premises with ample back yard. Easy access to UMASS Medical Center, Massachusetts Turnpike and Route 9.
This property is off market, which means it's not currently listed for sale or rent on Zillow. This may be different from what's available on other websites or public sources.
