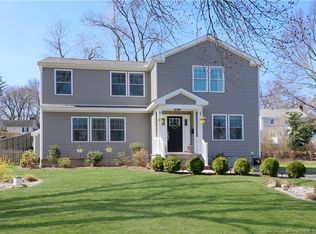Sold for $864,000
$864,000
106 Lockwood Road, Fairfield, CT 06825
3beds
1,924sqft
Single Family Residence
Built in 1949
9,147.6 Square Feet Lot
$935,500 Zestimate®
$449/sqft
$4,756 Estimated rent
Home value
$935,500
$833,000 - $1.05M
$4,756/mo
Zestimate® history
Loading...
Owner options
Explore your selling options
What's special
Welcome to 106 Lockwood Road! This beautifully maintained colonial home nestled in Fairfield's sought-after Stratfield neighborhood offers 3 spacious bedrooms and 1.5 bathrooms, perfect for a comfortable living experience. Step inside to discover a delightful living area, where you can cozy up by the inviting fireplace in the cooler months. The updated kitchen boasts stainless steel appliances, quartz countertops, ample cabinetry, and you'll find a dining room that is perfect for family gatherings. Upstairs, are three comfortable bedrooms, including a primary with convenient access to the shared full bath. Outside, enjoy a private backyard with lush greenery, ideal for relaxing or entertaining. Updates include a new furnace/boiler- 2022, new a/c - 2022, updated kitchen - 2023, updated full bath - 2019, updated deck - 2020. With its combination of character, updates, and ideal location, 106 Lockwood Road presents an excellent opportunity to own a charming home in one of Fairfield's most desirable neighborhoods. Schedule your private viewing today and envision yourself living in this welcoming community. *MULTIPLE OFFERS, HIGHEST AND BEST BY SATURDAY 7/13 AT 7 PM!*
Zillow last checked: 8 hours ago
Listing updated: October 01, 2024 at 01:00am
Listed by:
Kaitlin Fulco 203-400-2294,
YellowBrick Real Estate LLC 203-445-6949
Bought with:
Michelle Hennessey, RES.0800694
William Raveis Real Estate
Source: Smart MLS,MLS#: 24030751
Facts & features
Interior
Bedrooms & bathrooms
- Bedrooms: 3
- Bathrooms: 2
- Full bathrooms: 1
- 1/2 bathrooms: 1
Primary bedroom
- Features: Ceiling Fan(s), Walk-In Closet(s), Hardwood Floor
- Level: Upper
Bedroom
- Features: Ceiling Fan(s), Hardwood Floor
- Level: Upper
Bedroom
- Features: Ceiling Fan(s), Hardwood Floor
- Level: Upper
Bathroom
- Features: Hardwood Floor
- Level: Main
Bathroom
- Features: Remodeled, Full Bath, Tile Floor
- Level: Upper
Den
- Features: Ceiling Fan(s), Sliders
- Level: Main
Dining room
- Features: Hardwood Floor
- Level: Main
Kitchen
- Features: Remodeled, Quartz Counters, Kitchen Island, Hardwood Floor
- Level: Main
Living room
- Features: Fireplace, Hardwood Floor
- Level: Main
Rec play room
- Features: Wall/Wall Carpet
- Level: Lower
Heating
- Hot Water, Oil
Cooling
- Ceiling Fan(s), Central Air
Appliances
- Included: Cooktop, Oven/Range, Microwave, Range Hood, Refrigerator, Freezer, Dishwasher, Washer, Dryer, Water Heater
- Laundry: Lower Level
Features
- Basement: Full,Hatchway Access,Partially Finished
- Attic: Pull Down Stairs
- Number of fireplaces: 1
Interior area
- Total structure area: 1,924
- Total interior livable area: 1,924 sqft
- Finished area above ground: 1,584
- Finished area below ground: 340
Property
Parking
- Total spaces: 2
- Parking features: Attached
- Attached garage spaces: 2
Features
- Patio & porch: Deck
- Exterior features: Rain Gutters
- Fencing: Full
- Waterfront features: Beach Access
Lot
- Size: 9,147 sqft
- Features: Wooded, Level
Details
- Parcel number: 120214
- Zoning: R3
Construction
Type & style
- Home type: SingleFamily
- Architectural style: Colonial
- Property subtype: Single Family Residence
Materials
- Vinyl Siding
- Foundation: Concrete Perimeter
- Roof: Asphalt
Condition
- New construction: No
- Year built: 1949
Utilities & green energy
- Sewer: Public Sewer
- Water: Public
Community & neighborhood
Community
- Community features: Basketball Court, Golf, Lake, Library, Park, Playground, Shopping/Mall, Tennis Court(s)
Location
- Region: Fairfield
- Subdivision: Stratfield
Price history
| Date | Event | Price |
|---|---|---|
| 8/28/2024 | Sold | $864,000+23.4%$449/sqft |
Source: | ||
| 7/17/2024 | Pending sale | $699,900$364/sqft |
Source: | ||
| 7/8/2024 | Listed for sale | $699,900+28.4%$364/sqft |
Source: | ||
| 1/14/2005 | Sold | $545,000+36.3%$283/sqft |
Source: | ||
| 5/16/2001 | Sold | $399,900+43.8%$208/sqft |
Source: | ||
Public tax history
| Year | Property taxes | Tax assessment |
|---|---|---|
| 2025 | $9,442 +11.3% | $332,570 +9.3% |
| 2024 | $8,486 +1.4% | $304,150 |
| 2023 | $8,367 +1% | $304,150 |
Find assessor info on the county website
Neighborhood: 06825
Nearby schools
GreatSchools rating
- 7/10Stratfield SchoolGrades: K-5Distance: 0.2 mi
- 7/10Tomlinson Middle SchoolGrades: 6-8Distance: 3.7 mi
- 9/10Fairfield Warde High SchoolGrades: 9-12Distance: 0.8 mi
Schools provided by the listing agent
- Elementary: Stratfield
- High: Fairfield Warde
Source: Smart MLS. This data may not be complete. We recommend contacting the local school district to confirm school assignments for this home.
Get pre-qualified for a loan
At Zillow Home Loans, we can pre-qualify you in as little as 5 minutes with no impact to your credit score.An equal housing lender. NMLS #10287.
Sell for more on Zillow
Get a Zillow Showcase℠ listing at no additional cost and you could sell for .
$935,500
2% more+$18,710
With Zillow Showcase(estimated)$954,210
