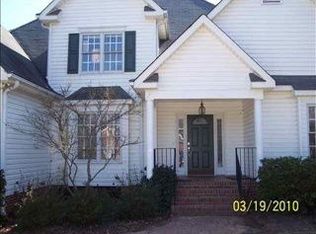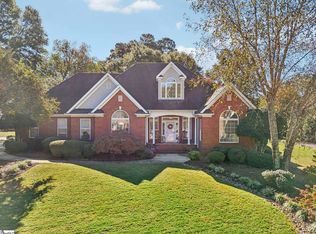Sold for $535,000
$535,000
106 Lockmere Ct, Easley, SC 29642
3beds
2,231sqft
Single Family Residence
Built in ----
0.43 Acres Lot
$536,500 Zestimate®
$240/sqft
$2,170 Estimated rent
Home value
$536,500
Estimated sales range
Not available
$2,170/mo
Zestimate® history
Loading...
Owner options
Explore your selling options
What's special
Discover your dream home in this immaculate, all-brick, three-bedroom, 2.5-bath sanctuary, nestled on a serene cul-de-sac just minutes from Easley and a short 10–15-minute drive to downtown Greenville. With a brand-new roof and a stunningly updated master bathroom, this home offers timeless quality with modern enhancements.
Real hardwood flooring flows throughout the entire home, adding warmth and elegance. The heart of the home is the inviting great room, featuring a grand fireplace with gas logs—perfect for cozy gatherings. The spacious kitchen boasts updated cabinetry, blending style and functionality seamlessly. Upstairs, you’ll find a large multi-use room in addition to the primary suite and two spacious bedrooms—perfect as a fourth bedroom, home office, or extra space.
The newly updated master bathroom is a true retreat, featuring a brand-new, custom-tiled shower, stylish new vanity, modern mirrors, and updated lighting—creating a spa-like ambiance.
Step outside to your private backyard oasis, where a custom-designed brick walkway and large patio invite outdoor relaxation. The beautifully landscaped, nearly half-acre yard is fully enclosed by a stylish iron and aluminum fence—offering charm with low-maintenance convenience.
Located in the highly sought-after Westchester community, this home provides access to top-rated schools and exclusive amenities, including a clubhouse, swimming pool, and pickleball courts. Plus, just a few miles away, a premier private club offers world-class golf, tennis, dining, and social events.
With superior construction, recent high-value updates, and an unbeatable location, this home stands apart from the competition. Don’t miss your opportunity to make it yours!
Zillow last checked: 8 hours ago
Listing updated: May 16, 2025 at 08:43am
Listed by:
Chris Kelly 864-908-0392,
BHHS C Dan Joyner - Office A
Bought with:
Stephanie Burger, 87829
Coldwell Banker Caine/Williams
Source: WUMLS,MLS#: 20283820 Originating MLS: Western Upstate Association of Realtors
Originating MLS: Western Upstate Association of Realtors
Facts & features
Interior
Bedrooms & bathrooms
- Bedrooms: 3
- Bathrooms: 3
- Full bathrooms: 2
- 1/2 bathrooms: 1
- Main level bathrooms: 1
Primary bedroom
- Level: Upper
- Dimensions: 12x20
Bedroom 2
- Level: Upper
- Dimensions: 11x12
Bedroom 3
- Level: Upper
- Dimensions: 11x13
Bonus room
- Level: Upper
- Dimensions: 21x14
Breakfast room nook
- Level: Main
- Dimensions: 11x11
Dining room
- Level: Main
- Dimensions: 11x12
Kitchen
- Level: Main
- Dimensions: 11x10
Laundry
- Level: Main
- Dimensions: 11x5
Living room
- Level: Main
- Dimensions: 13x25
Heating
- Natural Gas
Cooling
- Central Air, Electric, Forced Air
Appliances
- Included: Dishwasher, Electric Oven, Electric Range, Microwave
Features
- Ceiling Fan(s), Granite Counters, Bath in Primary Bedroom, Smooth Ceilings, Shower Only, Cable TV, Upper Level Primary
- Flooring: Ceramic Tile, Wood
- Windows: Insulated Windows
- Basement: None,Crawl Space
Interior area
- Total structure area: 2,500
- Total interior livable area: 2,231 sqft
- Finished area above ground: 0
- Finished area below ground: 0
Property
Parking
- Total spaces: 2
- Parking features: Attached, Garage
- Attached garage spaces: 2
Features
- Levels: Two
- Stories: 2
- Patio & porch: Front Porch, Patio
- Exterior features: Sprinkler/Irrigation, Porch, Patio
- Pool features: Community
Lot
- Size: 0.43 Acres
- Features: Cul-De-Sac, Outside City Limits, Subdivision, Trees
Details
- Parcel number: 503816842430 R003587
Construction
Type & style
- Home type: SingleFamily
- Architectural style: Traditional
- Property subtype: Single Family Residence
Materials
- Brick, Stone Veneer
- Foundation: Crawlspace
- Roof: Architectural,Shingle
Utilities & green energy
- Sewer: Public Sewer
- Water: Public
- Utilities for property: Cable Available
Community & neighborhood
Security
- Security features: Smoke Detector(s)
Community
- Community features: Common Grounds/Area, Clubhouse, Pool
Location
- Region: Easley
- Subdivision: Westchester
HOA & financial
HOA
- Has HOA: Yes
- HOA fee: $500 annually
- Services included: Pool(s), Recreation Facilities, Street Lights
Other
Other facts
- Listing agreement: Exclusive Right To Sell
Price history
| Date | Event | Price |
|---|---|---|
| 5/16/2025 | Sold | $535,000$240/sqft |
Source: | ||
| 4/7/2025 | Pending sale | $535,000$240/sqft |
Source: | ||
| 3/29/2025 | Contingent | $535,000$240/sqft |
Source: | ||
| 3/5/2025 | Price change | $535,000-4.4%$240/sqft |
Source: | ||
| 2/14/2025 | Listed for sale | $559,900-0.9%$251/sqft |
Source: | ||
Public tax history
| Year | Property taxes | Tax assessment |
|---|---|---|
| 2024 | $3,500 +0.7% | $11,310 |
| 2023 | $3,478 +1% | $11,310 |
| 2022 | $3,444 | $11,310 |
Find assessor info on the county website
Neighborhood: 29642
Nearby schools
GreatSchools rating
- 4/10Forest Acres Elementary SchoolGrades: PK-5Distance: 2.2 mi
- 4/10Richard H. Gettys Middle SchoolGrades: 6-8Distance: 3.9 mi
- 6/10Easley High SchoolGrades: 9-12Distance: 2.7 mi
Schools provided by the listing agent
- Elementary: East End Elem
- Middle: Richard H Gettys Middle
- High: Easley High
Source: WUMLS. This data may not be complete. We recommend contacting the local school district to confirm school assignments for this home.
Get a cash offer in 3 minutes
Find out how much your home could sell for in as little as 3 minutes with a no-obligation cash offer.
Estimated market value
$536,500

