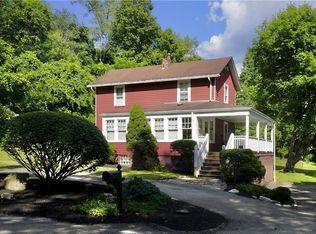Sold for $380,000
$380,000
106 Lobbs Run Rd, Finleyville, PA 15332
3beds
1,336sqft
Single Family Residence
Built in 1900
12.5 Acres Lot
$392,200 Zestimate®
$284/sqft
$1,553 Estimated rent
Home value
$392,200
$373,000 - $412,000
$1,553/mo
Zestimate® history
Loading...
Owner options
Explore your selling options
What's special
PRIVATE Country Living w/ 4 Stall Stable & Tack Room near Babbling Creek, Multiple Outbuildings & Scenic Waterfall on 12.5 Acres Surrounded by Nature! Cov'd Front & Side Porches + 2 Decks to Enjoy Outdoor Living at its BEST! Spacious Eat-in Kitn w/ Attractive Wood Ceilings & 7x6 Walk-in Shelved Pantry, Butcher Block Counter Tops, Farm-Style Ceramic Dble Bowl Sink! . Formal Dining Rm w/ Newer Wide Plank Hardwd Floors, Bowed Wall of Windows, Attractive Chandelier & Dec Fireplc. Plenty of Natural Light Flowing thu-out! Furnc & A/C 15 yrs. appx Spring Water plus Well too recently installed. Bring your horses! Fenced in Garden w/ Raise Beds. Electric Fencing, also for Chicken Coop! So many possibilities and minutes to PA 43, Route 51, shopping, restaurants, entertainment & more but still Secluded. Property is Clean & Green for lower taxes. Oil & Gas Rights Previously sold. Newer Metal Roof April 2023 & 200 AMP Electric 3-24. Walking Trails on property w/ Incredible Views! NOT a FLOOD ZONE!!
Zillow last checked: 8 hours ago
Listing updated: May 29, 2025 at 01:18pm
Listed by:
Doreen Walters 724-941-1427,
REALTY ONE GROUP GOLD STANDARD
Bought with:
Mary Scafede, RS283582
COLDWELL BANKER REALTY
Source: WPMLS,MLS#: 1690600 Originating MLS: West Penn Multi-List
Originating MLS: West Penn Multi-List
Facts & features
Interior
Bedrooms & bathrooms
- Bedrooms: 3
- Bathrooms: 1
- Full bathrooms: 1
Primary bedroom
- Level: Upper
- Dimensions: 13x13
Bedroom 2
- Level: Upper
- Dimensions: 12x11
Bedroom 3
- Level: Upper
- Dimensions: 9x8
Bonus room
- Level: Basement
- Dimensions: 12x10
Dining room
- Level: Main
- Dimensions: 16x13
Entry foyer
- Level: Main
- Dimensions: 5x5
Game room
- Level: Basement
- Dimensions: 11x10
Kitchen
- Level: Main
- Dimensions: 13x11
Laundry
- Level: Lower
- Dimensions: 14x11
Living room
- Level: Main
- Dimensions: 13x13
Heating
- Forced Air, Oil
Cooling
- Central Air, Electric
Appliances
- Included: Some Electric Appliances, Dishwasher, Refrigerator, Stove
Features
- Flooring: Hardwood, Vinyl
- Basement: Walk-Out Access
- Number of fireplaces: 3
- Fireplace features: Decorative
Interior area
- Total structure area: 1,336
- Total interior livable area: 1,336 sqft
Property
Parking
- Total spaces: 2
- Parking features: Detached, Garage, Garage Door Opener
- Has garage: Yes
Features
- Levels: Two
- Stories: 2
- Pool features: None
Lot
- Size: 12.50 Acres
- Dimensions: 625 x 974 x 929 x 595
Details
- Parcel number: 6400060000001600
Construction
Type & style
- Home type: SingleFamily
- Architectural style: Colonial,Two Story
- Property subtype: Single Family Residence
Materials
- Roof: Metal
Condition
- Resale
- Year built: 1900
Utilities & green energy
- Sewer: Septic Tank
- Water: Spring
Community & neighborhood
Location
- Region: Finleyville
Price history
| Date | Event | Price |
|---|---|---|
| 5/29/2025 | Sold | $380,000$284/sqft |
Source: | ||
| 5/29/2025 | Pending sale | $380,000$284/sqft |
Source: | ||
| 4/24/2025 | Contingent | $380,000$284/sqft |
Source: | ||
| 3/6/2025 | Listed for sale | $380,000+28.8%$284/sqft |
Source: | ||
| 12/20/2022 | Sold | $295,000-9.2%$221/sqft |
Source: | ||
Public tax history
| Year | Property taxes | Tax assessment |
|---|---|---|
| 2025 | $2,349 +5.2% | $115,800 |
| 2024 | $2,233 | $115,800 |
| 2023 | $2,233 +4.9% | $115,800 |
Find assessor info on the county website
Neighborhood: 15332
Nearby schools
GreatSchools rating
- 6/10Ringgold El School NorthGrades: K-4Distance: 2.2 mi
- 6/10Ringgold Middle SchoolGrades: 5-8Distance: 4.1 mi
- 5/10Ringgold Senior High SchoolGrades: 9-12Distance: 4.2 mi
Schools provided by the listing agent
- District: Ringgold
Source: WPMLS. This data may not be complete. We recommend contacting the local school district to confirm school assignments for this home.

Get pre-qualified for a loan
At Zillow Home Loans, we can pre-qualify you in as little as 5 minutes with no impact to your credit score.An equal housing lender. NMLS #10287.
