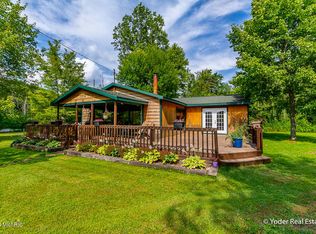Sold for $195,500
$195,500
106 Little Long Lake Rd, Nashville, MI 49073
3beds
1,568sqft
Single Family Residence
Built in 1999
0.38 Acres Lot
$231,400 Zestimate®
$125/sqft
$1,727 Estimated rent
Home value
$231,400
$218,000 - $245,000
$1,727/mo
Zestimate® history
Loading...
Owner options
Explore your selling options
What's special
WELCOME HOME TO 106 LITTLE LONG LAKE DRIVE. ARE YOU LOOKING FOR A QUIET AND SECLUDED PLACE IN THE COUNTRY TO CALL HOME? THIS HOME MIGHT JUST BE THE ONE FOR YOU! IT IS LOCATED ON A PRIVATE ROAD THAT LEADS RIGHT TO THE LAKE. AND THIS PROPERTY HAS A FRONT ROW VIEW WITH LAKE ACCESS. THIS HOME FEATURES 3 BEDROOMS, 2 FULL BATHROOMS, A NICE SIZE LIVING ROOM AREA WITH A COZY FIREPLACE. THERE IS A LARGE DECK AND NOT TO FORGET THE DETACHED BONUS ROOM ON THE BACK DECK THAT CAN BE USED FOR AN ART STUDIO, GREENHOUSE OR WHATEVER YOUR HEART DESIRES. THERE IS SO MUCH POTENTIAL HERE BUT IT JUST NEEDS THE RIGHT OWNER TO BRING IT BACK TO ITS FULL GLORY.
AND THE SUNSETS......COME AND TAKE A LOOK TODAY. THIS TYPE OF PROPERTY DOES NOT COME AVAILABLE OFTEN.
Zillow last checked: 8 hours ago
Listing updated: August 08, 2023 at 08:14am
Listed by:
Sally J Magoon 269-986-5737,
WEICHERT, REALTORS- Emerald Properties
Bought with:
Non Member
Source: Greater Lansing AOR,MLS#: 274179
Facts & features
Interior
Bedrooms & bathrooms
- Bedrooms: 3
- Bathrooms: 2
- Full bathrooms: 2
Primary bedroom
- Level: First
- Area: 271.25 Square Feet
- Dimensions: 17.5 x 15.5
Bedroom 2
- Level: First
- Area: 140.4 Square Feet
- Dimensions: 13 x 10.8
Bedroom 3
- Level: First
- Area: 117 Square Feet
- Dimensions: 13 x 9
Dining room
- Level: First
- Area: 126 Square Feet
- Dimensions: 14 x 9
Kitchen
- Level: First
- Area: 154 Square Feet
- Dimensions: 14 x 11
Laundry
- Level: First
- Area: 72 Square Feet
- Dimensions: 9 x 8
Living room
- Level: First
- Area: 271.7 Square Feet
- Dimensions: 20.9 x 13
Heating
- Forced Air, Propane
Cooling
- None
Appliances
- Included: Microwave, Refrigerator, Gas Range, Dishwasher
- Laundry: Electric Dryer Hookup, Laundry Room, Main Level
Features
- Basement: None
- Has fireplace: No
Interior area
- Total structure area: 1,568
- Total interior livable area: 1,568 sqft
- Finished area above ground: 1,568
- Finished area below ground: 0
Property
Parking
- Parking features: Driveway
- Has uncovered spaces: Yes
Features
- Levels: One
- Stories: 1
Lot
- Size: 0.38 Acres
- Dimensions: 131 x 137
Details
- Foundation area: 0
- Parcel number: 080514000800
- Zoning description: Zoning
Construction
Type & style
- Home type: SingleFamily
- Architectural style: Ranch
- Property subtype: Single Family Residence
Materials
- Vinyl Siding
Condition
- Year built: 1999
Utilities & green energy
- Sewer: Septic Tank
- Water: Well
Community & neighborhood
Location
- Region: Nashville
- Subdivision: None
Other
Other facts
- Listing terms: Cash,Conventional,FHA
Price history
| Date | Event | Price |
|---|---|---|
| 8/7/2023 | Sold | $195,500+0.9%$125/sqft |
Source: | ||
| 7/6/2023 | Pending sale | $193,750$124/sqft |
Source: | ||
| 7/6/2023 | Contingent | $193,750$124/sqft |
Source: | ||
| 6/29/2023 | Listed for sale | $193,750+330.6%$124/sqft |
Source: | ||
| 3/5/2009 | Sold | $45,000$29/sqft |
Source: Public Record Report a problem | ||
Public tax history
| Year | Property taxes | Tax assessment |
|---|---|---|
| 2024 | -- | $96,400 +23.9% |
| 2023 | -- | $77,800 +10.8% |
| 2022 | -- | $70,200 +19.2% |
Find assessor info on the county website
Neighborhood: 49073
Nearby schools
GreatSchools rating
- NAFuller Street Elementary SchoolGrades: PK-2Distance: 4.8 mi
- 4/10Maple Valley Jr/Sr High SchoolGrades: 7-12Distance: 7 mi
- 5/10Maplewood SchoolGrades: 3-6Distance: 8.9 mi
Schools provided by the listing agent
- High: Maple Valley
Source: Greater Lansing AOR. This data may not be complete. We recommend contacting the local school district to confirm school assignments for this home.
Get pre-qualified for a loan
At Zillow Home Loans, we can pre-qualify you in as little as 5 minutes with no impact to your credit score.An equal housing lender. NMLS #10287.
Sell for more on Zillow
Get a Zillow Showcase℠ listing at no additional cost and you could sell for .
$231,400
2% more+$4,628
With Zillow Showcase(estimated)$236,028
