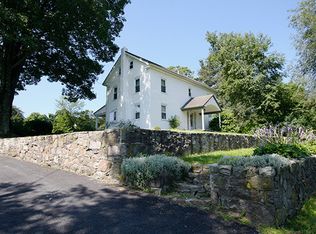Sold for $660,000
$660,000
106 Link Rd, Fleetwood, PA 19522
4beds
4,716sqft
Single Family Residence
Built in 2006
1.56 Acres Lot
$679,000 Zestimate®
$140/sqft
$4,779 Estimated rent
Home value
$679,000
$645,000 - $713,000
$4,779/mo
Zestimate® history
Loading...
Owner options
Explore your selling options
What's special
Welcome to 106 Link Rd—an immaculate 4BR, 3.5BA home with 4,500+ finished SF on 1.56 beautifully landscaped acres in Oley SD. The main level features hardwood floors, fresh paint, custom window treatments, and an updated kitchen with newer appliances, breakfast nook, formal dining/living rooms, and a spacious family room with gas fireplace.
The first-floor primary suite includes a tray ceiling, oversized walk-in closet, jetted tub, shower, double vanity, and patio access. A half bath and laundry room complete the main floor. Upstairs offers 3 large BRs, all with walk-in closets, a full bath, and a loft/flex space that could be a 5th BR.
The finished lower level (1,300+ SF) includes a full bath and outside access—perfect for in-law quarters, rec space, home office, or gym. Major updates include a newer roof, water heater, well pump/tank, propane heat, central air, radon system, central vac, and generator.
Exterior features include a stamped concrete patio, pergola, fenced yard, and professional landscaping. Car enthusiasts will love the 2-car attached and 3-car detached garages with electric. Ample driveway parking and a great location for commuting—this home has it all!
Zillow last checked: 8 hours ago
Listing updated: July 17, 2025 at 11:12am
Listed by:
Mark A. Chaknos 610-898-1441,
Keller Williams PlatinumRealty
Bought with:
nonmember
NON MBR Office
Source: GLVR,MLS#: 756484 Originating MLS: Lehigh Valley MLS
Originating MLS: Lehigh Valley MLS
Facts & features
Interior
Bedrooms & bathrooms
- Bedrooms: 4
- Bathrooms: 4
- Full bathrooms: 3
- 1/2 bathrooms: 1
Primary bedroom
- Description: Attached Bathroom, Ceiling Fans, Hardwood, Walk-In Closet
- Level: First
- Dimensions: 18.00 x 13.00
Bedroom
- Description: Ceiling Fan, Carpet, Walk-In Closet
- Level: Second
- Dimensions: 12.00 x 13.00
Bedroom
- Description: Ceiling Fan, Carpet, Walk-In Closet
- Level: Second
- Dimensions: 18.00 x 16.00
Bedroom
- Description: Ceiling Fan, Carpet, Walk-In Closet
- Level: Second
- Dimensions: 21.00 x 12.00
Primary bathroom
- Description: Jetted Tub, Stall Shower, Double Sink
- Level: First
- Dimensions: 10.00 x 10.00
Breakfast room nook
- Description: Ceiling Fan, Hardwood
- Level: First
- Dimensions: 11.00 x 10.00
Den
- Description: Ceiling Fans, Carpet
- Level: Second
- Dimensions: 20.00 x 13.00
Dining room
- Description: Hardwood, Recessed Lighting
- Level: First
- Dimensions: 11.00 x 14.00
Foyer
- Level: First
- Dimensions: 15.00 x 11.00
Other
- Description: Tub Shower
- Level: Second
- Dimensions: 11.00 x 8.00
Other
- Level: Lower
- Dimensions: 13.00 x 7.00
Half bath
- Level: First
- Dimensions: 8.00 x 5.00
Kitchen
- Description: Granite, Harwood, Pendants, Recessed Lighting
- Level: First
- Dimensions: 14.00 x 13.00
Laundry
- Level: First
- Dimensions: 8.00 x 6.00
Living room
- Description: Hardfloor
- Level: First
- Dimensions: 12.00 x 14.00
Other
- Description: Utility Room
- Level: Lower
- Dimensions: 24.00 x 28.00
Recreation
- Description: Recessed Lighting
- Level: Lower
- Dimensions: 35.00 x 37.00
Heating
- Forced Air
Cooling
- Central Air
Appliances
- Included: Dishwasher, Propane Water Heater, Refrigerator
Features
- Breakfast Area, Dining Area, Separate/Formal Dining Room
- Basement: Full,Finished,Walk-Out Access
Interior area
- Total interior livable area: 4,716 sqft
- Finished area above ground: 3,330
- Finished area below ground: 1,386
Property
Parking
- Total spaces: 2
- Parking features: Attached, Detached, Garage
- Attached garage spaces: 2
Lot
- Size: 1.56 Acres
Details
- Parcel number: 76533901467329
- Zoning: Res
- Special conditions: None
Construction
Type & style
- Home type: SingleFamily
- Architectural style: Other
- Property subtype: Single Family Residence
Materials
- Aluminum Siding, Stone, Vinyl Siding
- Roof: Other
Condition
- New Construction
- New construction: Yes
- Year built: 2006
Utilities & green energy
- Sewer: Septic Tank
- Water: Well
Community & neighborhood
Location
- Region: Fleetwood
- Subdivision: Not in Development
Other
Other facts
- Listing terms: Cash,Conventional
- Ownership type: Fee Simple
Price history
| Date | Event | Price |
|---|---|---|
| 7/11/2025 | Sold | $660,000-4.3%$140/sqft |
Source: | ||
| 5/29/2025 | Pending sale | $690,000$146/sqft |
Source: | ||
| 5/12/2025 | Price change | $690,000-2.1%$146/sqft |
Source: | ||
| 4/22/2025 | Listed for sale | $705,000+83.1%$149/sqft |
Source: | ||
| 12/3/2018 | Sold | $385,000-0.8%$82/sqft |
Source: Public Record Report a problem | ||
Public tax history
| Year | Property taxes | Tax assessment |
|---|---|---|
| 2025 | $12,301 +6.4% | $289,800 |
| 2024 | $11,557 +4.1% | $289,800 |
| 2023 | $11,098 +1.6% | $289,800 |
Find assessor info on the county website
Neighborhood: 19522
Nearby schools
GreatSchools rating
- 6/10Oley Valley El SchoolGrades: K-5Distance: 2.4 mi
- 7/10Oley Valley Middle SchoolGrades: 6-8Distance: 2.4 mi
- 6/10Oley Valley Senior High SchoolGrades: 9-12Distance: 2.8 mi
Get a cash offer in 3 minutes
Find out how much your home could sell for in as little as 3 minutes with a no-obligation cash offer.
Estimated market value
$679,000
