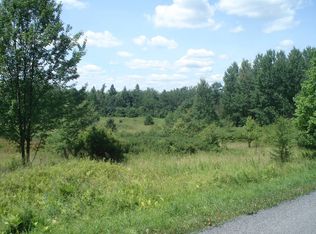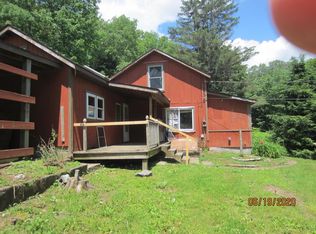Sold for $145,000 on 08/25/23
$145,000
106 Lingee Rd, Afton, NY 13730
3beds
1,680sqft
Manufactured Home, Single Family Residence
Built in 1990
12.2 Acres Lot
$198,700 Zestimate®
$86/sqft
$1,438 Estimated rent
Home value
$198,700
$179,000 - $219,000
$1,438/mo
Zestimate® history
Loading...
Owner options
Explore your selling options
What's special
Looking to get away from it all yet be a short drive to shopping, restaurants and services? Take a look at 106 Lingee rd in Afton, NY. Ranch style double wide with a detached 3 bay garage sits on over 12 acres that borders appx 5,500 acres of NYS Land/Melondy Hill State Forest. Three bedroom, 2 full bath open concept living, dining and kitchen with a spacious family room too. Newer kitchen appliances & lots of cabinets for storage. Dining area off kitchen with a pellet stove. Spacious living room with a bonus den or office area. Primary bedroom has a master bath with dual vanities, shower & garden tub. Appliances are included. House and garage on a concrete slab. Shed for storage. Front lawn slopes up from the road with terraced, wooded acreage behind. Survey map available. Short drive down the hill to the Village of Afton and Interstate 88. Get away from it all surrounded by NYS woods. Shown to pre-qualified buyers by appointment. Be home this summer.
Zillow last checked: 8 hours ago
Listing updated: August 29, 2023 at 06:34am
Listed by:
Jessica L. Dillenbeck,
JESSICA DILLENBECK REAL ESTATE LLC
Bought with:
Gaye G Sautro, 10301215616
JESSICA DILLENBECK REAL ESTATE LLC
Source: GBMLS,MLS#: 321783 Originating MLS: Greater Binghamton Association of REALTORS
Originating MLS: Greater Binghamton Association of REALTORS
Facts & features
Interior
Bedrooms & bathrooms
- Bedrooms: 3
- Bathrooms: 2
- Full bathrooms: 2
Primary bedroom
- Level: First
- Dimensions: 13x14
Bedroom
- Level: First
- Dimensions: 9x13
Bedroom
- Level: First
- Dimensions: 9x13
Primary bathroom
- Level: First
- Dimensions: 7x13 with shower and tub
Bathroom
- Level: First
- Dimensions: 5x9 with tub
Den
- Level: First
- Dimensions: 13x18
Dining room
- Level: First
- Dimensions: 12x13xopen
Kitchen
- Level: First
- Dimensions: 12x13xopen
Laundry
- Level: First
- Dimensions: 5x7
Living room
- Level: First
- Dimensions: 13x17xopen
Heating
- Electric, Pellet Stove
Appliances
- Included: Dryer, Electric Water Heater, Free-Standing Range, Refrigerator, Washer
- Laundry: Washer Hookup, Dryer Hookup
Features
- Workshop
- Flooring: Carpet, Vinyl
- Number of fireplaces: 1
- Fireplace features: Den, Pellet Stove
Interior area
- Total interior livable area: 1,680 sqft
- Finished area above ground: 1,680
- Finished area below ground: 0
Property
Parking
- Total spaces: 3
- Parking features: Driveway, Detached, Electricity, Garage, Three Car Garage
- Attached garage spaces: 3
Features
- Patio & porch: Open, Porch
- Exterior features: Mature Trees/Landscape, Porch, Shed
- Has view: Yes
Lot
- Size: 12.20 Acres
- Dimensions: 12.2
- Features: Level, Sloped Up, Views, Wooded
- Topography: Terraced
Details
- Additional structures: Shed(s)
- Parcel number: 08208929000000010371000000
- Zoning: 210
- Zoning description: 210
Construction
Type & style
- Home type: MobileManufactured
- Property subtype: Manufactured Home, Single Family Residence
Materials
- Vinyl Siding
- Foundation: Concrete Perimeter, Slab
Condition
- Year built: 1990
Utilities & green energy
- Sewer: Septic Tank
- Water: Well
Community & neighborhood
Location
- Region: Afton
- Subdivision: Sugarbush
Other
Other facts
- Listing agreement: Exclusive Right To Sell
- Body type: Double Wide
- Ownership: OWNER
Price history
| Date | Event | Price |
|---|---|---|
| 8/25/2023 | Sold | $145,000$86/sqft |
Source: | ||
| 7/1/2023 | Pending sale | $145,000$86/sqft |
Source: | ||
| 6/23/2023 | Listed for sale | $145,000+5.8%$86/sqft |
Source: | ||
| 10/1/2019 | Listing removed | $137,000$82/sqft |
Source: EXIT REALTY FRONT AND CENTER #219292 Report a problem | ||
| 6/4/2019 | Price change | $137,000-2.1%$82/sqft |
Source: EXIT REALTY FRONT AND CENTER #219292 Report a problem | ||
Public tax history
| Year | Property taxes | Tax assessment |
|---|---|---|
| 2024 | -- | $70,000 +5.3% |
| 2023 | -- | $66,500 |
| 2022 | -- | $66,500 |
Find assessor info on the county website
Neighborhood: 13730
Nearby schools
GreatSchools rating
- 6/10Afton Elementary SchoolGrades: PK-5Distance: 3.4 mi
- 5/10Afton Junior Senior High SchoolGrades: 6-12Distance: 3.4 mi
Schools provided by the listing agent
- Elementary: Afton
- District: Afton
Source: GBMLS. This data may not be complete. We recommend contacting the local school district to confirm school assignments for this home.

