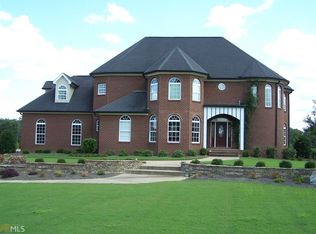HIGH QUALITY CUSTOM BUILT FAMILY HOME ON 5.05 ACRES! BEAUTIFUL FINISHES IN KITCHEN W/LARGE ISLAND, CUSTOM CABINETS, GRANITE COUNTERS, FARM SINK, KEEPING ROOM W/WOOD BURNING FIREPLACE, LIGHTED TREY CEILINGS, AWESOME WET BAR & WINE COOLER, HALLWAY WITH LIGHTED BARRELL CEILING, GREATROOM W/FIREPLACE, BUILT-IN BOOK SHELVES, VAULTED CEILING, BUILT-IN SOUND SYSTEM, BEAUTIFUL HARDWOOD FLOORS, COVERED PORCH OFF GREATROOM OVERLOOKING L-SHAPED SALT-WATER IN-GROUND POOL! PORCH WIRED FOR CABLE TV AND SOUND, BEAUTIFUL OFFICE WITH W/COFFER CEILING AND BUILT-IN BOOK SHELVES, LARGE MASTER SUITE ON MAIN LEVEL, 2 WALK-IN CLOSETS, JETTED TUB, DOUBLE VANITY, TILE SHOWER & FLOORS. 3 LARGE BEDROOM SUITES UPSTAIRS, 3-CAR GARAGE, OUT BUILDING. Just installed new 5 ton Carrier HVAC.
This property is off market, which means it's not currently listed for sale or rent on Zillow. This may be different from what's available on other websites or public sources.

