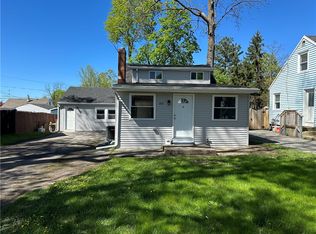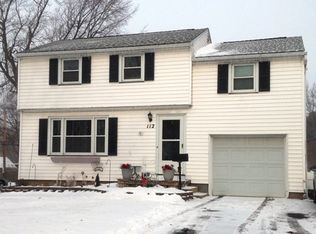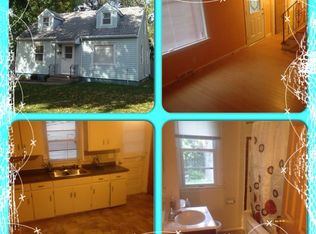Sparkling Three Bedroom Colonial/Cape That Has Been Completely Remodeled With An Ultra Open First Floor That Includes A Living Room With Wood Burning Fireplace, Kitchen With Soft Close White Cabinets, Breakfast Bar & Stainless Appliances, A formal Dining Room, All With Grey Plank Flooring And A Carpeted Office/3rd Bedroom*The Second Floor Has Gleaming Hardwood Floors, Two Bedrooms And The Remodeled Bath*The Basement Has Glass Block Windows And Houses The Laundry Area, Half Bath, Boiler(2018), Hot Water Heater(2018) And A Great Area For Exercise Equipment Or Future Rec Room*The Rear Yard Is Fully Fenced With A Patio & Shed*Don't Forget The 40 Year Roof(2019) & New Vinyl Windows(2019)* Check This One Out!!*Delayed Negotiations Tuesday 9/6/2022 @ 6:00pm 2022-10-04
This property is off market, which means it's not currently listed for sale or rent on Zillow. This may be different from what's available on other websites or public sources.


