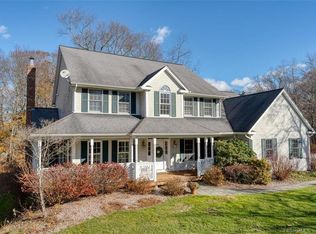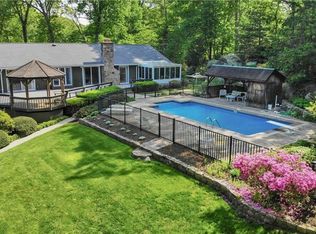Sold for $934,999
$934,999
106 Leetes Island Road, Guilford, CT 06437
3beds
3,263sqft
Single Family Residence
Built in 2001
1.82 Acres Lot
$1,061,100 Zestimate®
$287/sqft
$4,660 Estimated rent
Home value
$1,061,100
$997,000 - $1.12M
$4,660/mo
Zestimate® history
Loading...
Owner options
Explore your selling options
What's special
This meticulously maintained Colonial is located in an enclave of three custom homes on a private drive set back from Leetes Island Road. The first thing you will notice pulling up the drive are the beautiful rock outcroppings, mature trees, professional landscaping with flowers in full bloom, and lovely masonry stone wall along the driveway. The 2-story foyer is both grand and welcoming at the same time. To the left of the foyer, the french doors lead to a nice office or den. To the right you'll see a cozy sitting room leading to a spacious dining room with an uplit tray ceiling, dental molding, and wainscotting. The custom kitchen opens to a family room with 2-story cathedral ceilings and windows expanding nearly the full height and width of the southern facing wall with a partial view of the tidal marsh. Upstairs is the large primary suite with a sitting area facing the southern view, generous walk-in closet, and bathroom with double sinks, oversized walk-in shower, and jacuzzi tub. Two additional bedrooms and a full bath are also on the second level. A loft-style sitting area leading to a deck overlooking the rock outcroppings completes the second level. Located just a little over one mile from the Guilford town center, this home is so convenient to all of the wonderful things our town center has to offer. Convenient the train station, I-95, Yale Health System, and Yale University. Schedule your private showing today!
Zillow last checked: 8 hours ago
Listing updated: July 09, 2024 at 08:17pm
Listed by:
Kathleen Moniello 203-710-6317,
Coldwell Banker Realty 203-245-4700
Bought with:
Janet Mashia, RES.0438030
William Pitt Sotheby's Int'l
Allison Gentile
William Pitt Sotheby's Int'l
Source: Smart MLS,MLS#: 170570426
Facts & features
Interior
Bedrooms & bathrooms
- Bedrooms: 3
- Bathrooms: 3
- Full bathrooms: 2
- 1/2 bathrooms: 1
Primary bedroom
- Level: Upper
Bedroom
- Level: Upper
Bedroom
- Level: Upper
Bathroom
- Level: Upper
Bathroom
- Level: Main
Dining room
- Level: Main
Family room
- Level: Main
Kitchen
- Level: Main
Loft
- Level: Upper
Study
- Level: Main
Heating
- Forced Air, Oil
Cooling
- Central Air
Appliances
- Included: Electric Cooktop, Oven, Microwave, Range Hood, Refrigerator, Freezer, Dishwasher, Washer, Dryer, Water Heater
- Laundry: Upper Level
Features
- Wired for Data, Open Floorplan
- Doors: French Doors
- Basement: Full,Unfinished
- Attic: Pull Down Stairs
- Number of fireplaces: 1
Interior area
- Total structure area: 3,263
- Total interior livable area: 3,263 sqft
- Finished area above ground: 3,263
Property
Parking
- Total spaces: 3
- Parking features: Detached, Garage Door Opener, Shared Driveway, Paved
- Garage spaces: 3
- Has uncovered spaces: Yes
Features
- Patio & porch: Deck, Enclosed
- Exterior features: Garden, Rain Gutters, Stone Wall
- Has view: Yes
- View description: Water
- Has water view: Yes
- Water view: Water
Lot
- Size: 1.82 Acres
- Features: Wetlands, Level, Rocky
Details
- Additional structures: Greenhouse
- Parcel number: 2222018
- Zoning: R-5I
Construction
Type & style
- Home type: SingleFamily
- Architectural style: Colonial
- Property subtype: Single Family Residence
Materials
- Vinyl Siding
- Foundation: Concrete Perimeter
- Roof: Asphalt
Condition
- New construction: No
- Year built: 2001
Utilities & green energy
- Sewer: Septic Tank
- Water: Well
Community & neighborhood
Security
- Security features: Security System
Community
- Community features: Golf, Library, Medical Facilities, Park, Playground
Location
- Region: Guilford
- Subdivision: Leetes Island
Price history
| Date | Event | Price |
|---|---|---|
| 9/7/2023 | Sold | $934,999+8.7%$287/sqft |
Source: | ||
| 7/10/2023 | Pending sale | $860,000$264/sqft |
Source: | ||
| 6/13/2023 | Listing removed | -- |
Source: | ||
| 5/20/2023 | Listed for sale | $860,000+37%$264/sqft |
Source: | ||
| 5/18/2001 | Sold | $627,700$192/sqft |
Source: Public Record Report a problem | ||
Public tax history
| Year | Property taxes | Tax assessment |
|---|---|---|
| 2025 | $17,820 +4% | $644,490 |
| 2024 | $17,131 +2.7% | $644,490 |
| 2023 | $16,679 +12.3% | $644,490 +44.3% |
Find assessor info on the county website
Neighborhood: 06437
Nearby schools
GreatSchools rating
- 7/10A. W. Cox SchoolGrades: K-4Distance: 1.5 mi
- 8/10E. C. Adams Middle SchoolGrades: 7-8Distance: 2 mi
- 9/10Guilford High SchoolGrades: 9-12Distance: 3.4 mi
Schools provided by the listing agent
- Elementary: Calvin Leete
- Middle: Adams,Baldwin
- High: Guilford
Source: Smart MLS. This data may not be complete. We recommend contacting the local school district to confirm school assignments for this home.

Get pre-qualified for a loan
At Zillow Home Loans, we can pre-qualify you in as little as 5 minutes with no impact to your credit score.An equal housing lender. NMLS #10287.

