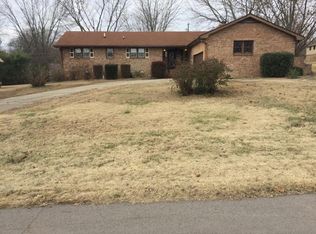Closed
$359,900
106 Lee Dr, Springfield, TN 37172
3beds
1,904sqft
Single Family Residence, Residential
Built in 1995
0.48 Acres Lot
$364,300 Zestimate®
$189/sqft
$2,046 Estimated rent
Home value
$364,300
$328,000 - $404,000
$2,046/mo
Zestimate® history
Loading...
Owner options
Explore your selling options
What's special
ONE owner, all-brick home on a quiet cul-de-sac in the heart of Springfield! This well-maintained, single level home offers an open-concept living area with a cozy gas fireplace, 3 bedrooms, and 2 full baths. The spacious kitchen provides ample cabinets and storage, perfect for everyday living and entertaining. The owner’s suite features a large walk-in closet and a generously sized bathroom with plenty of room to relax. Enjoy the bright sunroom overlooking a peaceful backyard, or step out to the covered patio, ideal for grilling and gatherings. An attached garage offers additional workspace, storage and parking. Lovingly cared for and move-in ready, this home is minutes from shopping, dining, the YMCA, hospital, and has easy access to I-65 and I-24.
Zillow last checked: 8 hours ago
Listing updated: September 30, 2025 at 09:02am
Listing Provided by:
Kim Richards 615-566-9156,
RE/MAX 1ST Choice
Bought with:
Frances Marcou, Broker, 304055
RE/MAX Choice Properties
Source: RealTracs MLS as distributed by MLS GRID,MLS#: 2973360
Facts & features
Interior
Bedrooms & bathrooms
- Bedrooms: 3
- Bathrooms: 2
- Full bathrooms: 2
- Main level bedrooms: 3
Heating
- Central, Natural Gas
Cooling
- Central Air
Appliances
- Included: Gas Oven, Gas Range
- Laundry: Electric Dryer Hookup, Washer Hookup
Features
- High Ceilings, Open Floorplan, Kitchen Island
- Flooring: Carpet, Laminate, Vinyl
- Basement: Crawl Space
- Number of fireplaces: 1
- Fireplace features: Gas
Interior area
- Total structure area: 1,904
- Total interior livable area: 1,904 sqft
- Finished area above ground: 1,904
Property
Parking
- Total spaces: 1
- Parking features: Garage Faces Rear, Concrete
- Attached garage spaces: 1
Features
- Levels: One
- Stories: 1
- Patio & porch: Patio
Lot
- Size: 0.48 Acres
- Dimensions: 54 x 164.85 IRR.
- Features: Cul-De-Sac, Level
- Topography: Cul-De-Sac,Level
Details
- Parcel number: 091M D 04000 000
- Special conditions: Standard
Construction
Type & style
- Home type: SingleFamily
- Architectural style: Ranch
- Property subtype: Single Family Residence, Residential
Materials
- Brick
- Roof: Shingle
Condition
- New construction: No
- Year built: 1995
Utilities & green energy
- Sewer: Public Sewer
- Water: Public
- Utilities for property: Natural Gas Available, Water Available
Community & neighborhood
Location
- Region: Springfield
- Subdivision: Stonegate
Price history
| Date | Event | Price |
|---|---|---|
| 9/30/2025 | Sold | $359,900$189/sqft |
Source: | ||
| 9/6/2025 | Contingent | $359,900$189/sqft |
Source: | ||
| 9/4/2025 | Listed for sale | $359,900+2221.9%$189/sqft |
Source: | ||
| 12/31/1994 | Sold | $15,500$8/sqft |
Source: Public Record Report a problem | ||
Public tax history
| Year | Property taxes | Tax assessment |
|---|---|---|
| 2025 | $2,270 +3.6% | $87,450 |
| 2024 | $2,191 | $87,450 |
| 2023 | $2,191 +6.1% | $87,450 +54.5% |
Find assessor info on the county website
Neighborhood: 37172
Nearby schools
GreatSchools rating
- 3/10Crestview Elementary SchoolGrades: K-5Distance: 1.2 mi
- 4/10Greenbrier Middle SchoolGrades: 6-8Distance: 3.7 mi
- 4/10Greenbrier High SchoolGrades: 9-12Distance: 5.1 mi
Schools provided by the listing agent
- Elementary: Crestview Elementary School
- Middle: Greenbrier Middle School
- High: Greenbrier High School
Source: RealTracs MLS as distributed by MLS GRID. This data may not be complete. We recommend contacting the local school district to confirm school assignments for this home.
Get a cash offer in 3 minutes
Find out how much your home could sell for in as little as 3 minutes with a no-obligation cash offer.
Estimated market value$364,300
Get a cash offer in 3 minutes
Find out how much your home could sell for in as little as 3 minutes with a no-obligation cash offer.
Estimated market value
$364,300
