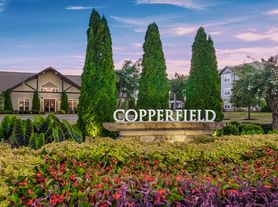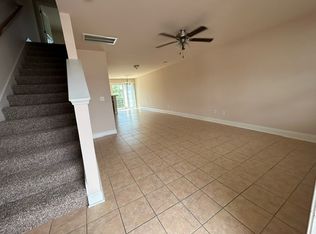Welcome to this charming 2-bedroom, 2.5-bathroom home located in the vibrant community of Smyrna, TN. This property boasts a range of modern amenities designed to enhance your living experience. The home comes equipped with a washer/dryer, ensuring your laundry needs are met with ease and convenience. The electric water heater provides reliable hot water, perfect for those chilly mornings or relaxing evening baths. The kitchen, a focal point of the home, features a microwave, making meal preparation a breeze. With a blend of comfort and convenience, this home is a perfect choice for those seeking a modern lifestyle. Come and explore what this property has to offer! No pets allowed.
** Move-In Special - $500 off first month's rent!! **
The application fee is NON-REFUNDABLE $75/adult. Security deposit is one month's rent or asks us about our Security deposit Replacement Program option. Tenant is required to enroll in one of our Resident Benefit package options.
Enjoy the benefits of the Resident Benefits Package (RBP), tailored to your needs. Choose from our tiered pricing options, starting at just $30.99*/month. Your RBP may include:
- Liability insurance
- HVAC air filter delivery (for applicable properties)
- On-demand pest control
- And more!
Contact us today to learn more about the RBP tiers and find the perfect fit for you.
Check out our Screening Criteria before submitting your application.
Amenities: washer/dryer, electric water heater, microwave
Townhouse for rent
$1,849/mo
106 Latimer Dr, Smyrna, TN 37167
2beds
1,572sqft
Price may not include required fees and charges.
Townhouse
Available now
No pets
Central air
In unit laundry
Attached garage parking
Forced air
What's special
Electric water heater
- 54 days |
- -- |
- -- |
Travel times
Zillow can help you save for your dream home
With a 6% savings match, a first-time homebuyer savings account is designed to help you reach your down payment goals faster.
Offer exclusive to Foyer+; Terms apply. Details on landing page.
Facts & features
Interior
Bedrooms & bathrooms
- Bedrooms: 2
- Bathrooms: 3
- Full bathrooms: 2
- 1/2 bathrooms: 1
Heating
- Forced Air
Cooling
- Central Air
Appliances
- Included: Dryer, Washer
- Laundry: In Unit
Interior area
- Total interior livable area: 1,572 sqft
Property
Parking
- Parking features: Attached
- Has attached garage: Yes
- Details: Contact manager
Features
- Exterior features: Heating system: ForcedAir
Details
- Parcel number: 07503404304073
Construction
Type & style
- Home type: Townhouse
- Property subtype: Townhouse
Building
Management
- Pets allowed: No
Community & HOA
Location
- Region: Smyrna
Financial & listing details
- Lease term: 1 Year
Price history
| Date | Event | Price |
|---|---|---|
| 10/6/2025 | Price change | $1,849-11.9%$1/sqft |
Source: Zillow Rentals | ||
| 9/24/2025 | Price change | $2,099-4.5%$1/sqft |
Source: Zillow Rentals | ||
| 8/29/2025 | Listed for rent | $2,199$1/sqft |
Source: Zillow Rentals | ||
| 8/4/2025 | Listing removed | $284,900$181/sqft |
Source: | ||
| 7/11/2025 | Price change | $284,900-5%$181/sqft |
Source: | ||

