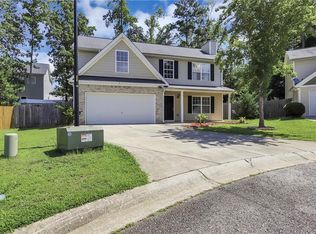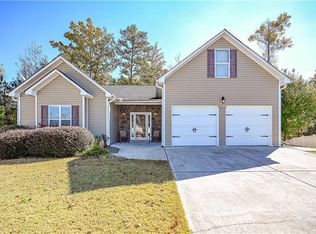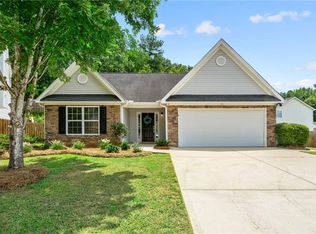Closed
$320,000
106 Larkin Way, Dallas, GA 30157
3beds
1,816sqft
Single Family Residence, Residential
Built in 2005
7,840.8 Square Feet Lot
$311,100 Zestimate®
$176/sqft
$1,805 Estimated rent
Home value
$311,100
$296,000 - $327,000
$1,805/mo
Zestimate® history
Loading...
Owner options
Explore your selling options
What's special
Welcome Home to this traditional style move-in ready home! The Owner's suite along with 2 additional spacious bedrooms and a full bath are located upstairs. There is an updated kitchen with new granite countertops, sink and faucet as well as newer stainless steel appliances. The french doors leading from the kitchen to your private fenced in backyard oasis are brand new, as well as new carpet upstairs and interior paint throughout! Cul-de-sac lot in a great neighborhood. Schedule your showing today! This home does have an optional assumable mortgage (2.8%). Ask for more details!
Zillow last checked: 8 hours ago
Listing updated: August 29, 2023 at 10:55pm
Listing Provided by:
Christina Bailey,
Atlanta Communities
Bought with:
Jessica Miller, 422240
Keller Williams Realty Northwest, LLC.
Source: FMLS GA,MLS#: 7226489
Facts & features
Interior
Bedrooms & bathrooms
- Bedrooms: 3
- Bathrooms: 3
- Full bathrooms: 2
- 1/2 bathrooms: 1
Primary bedroom
- Features: None
- Level: None
Bedroom
- Features: None
Primary bathroom
- Features: Double Vanity, Separate Tub/Shower
Dining room
- Features: Separate Dining Room
Kitchen
- Features: Eat-in Kitchen, Pantry, Solid Surface Counters, View to Family Room
Heating
- Central, Electric, Forced Air, Natural Gas
Cooling
- Ceiling Fan(s), Central Air
Appliances
- Included: Dishwasher, Gas Range, Microwave, Range Hood, Refrigerator
- Laundry: Laundry Room, Upper Level
Features
- Double Vanity, Walk-In Closet(s)
- Flooring: Carpet, Laminate
- Windows: None
- Basement: None
- Number of fireplaces: 1
- Fireplace features: Family Room
- Common walls with other units/homes: No Common Walls
Interior area
- Total structure area: 1,816
- Total interior livable area: 1,816 sqft
Property
Parking
- Total spaces: 2
- Parking features: Attached, Covered, Garage, Garage Door Opener, Garage Faces Front, Kitchen Level, Level Driveway
- Attached garage spaces: 2
- Has uncovered spaces: Yes
Accessibility
- Accessibility features: None
Features
- Levels: Two
- Stories: 2
- Patio & porch: Deck, Rear Porch
- Exterior features: Lighting, Private Yard, No Dock
- Pool features: None
- Spa features: None
- Fencing: Back Yard,Fenced,Wood
- Has view: Yes
- View description: Other
- Waterfront features: None
- Body of water: None
Lot
- Size: 7,840 sqft
- Features: Back Yard, Cul-De-Sac, Landscaped, Level
Details
- Additional structures: None
- Parcel number: 065967
- Other equipment: None
- Horse amenities: None
Construction
Type & style
- Home type: SingleFamily
- Architectural style: Traditional
- Property subtype: Single Family Residence, Residential
Materials
- Brick Front, Vinyl Siding
- Foundation: Slab
- Roof: Composition
Condition
- Resale
- New construction: No
- Year built: 2005
Utilities & green energy
- Electric: None
- Sewer: Public Sewer
- Water: Public
- Utilities for property: Cable Available, Electricity Available, Natural Gas Available, Phone Available, Water Available
Green energy
- Energy efficient items: None
- Energy generation: None
Community & neighborhood
Security
- Security features: Smoke Detector(s)
Community
- Community features: None
Location
- Region: Dallas
- Subdivision: Remington Place
HOA & financial
HOA
- Has HOA: Yes
- HOA fee: $90 annually
- Services included: Maintenance Grounds
Other
Other facts
- Listing terms: Assumable,Cash,Conventional,FHA,VA Loan
- Road surface type: None
Price history
| Date | Event | Price |
|---|---|---|
| 8/25/2023 | Sold | $320,000-3%$176/sqft |
Source: | ||
| 8/4/2023 | Pending sale | $329,999$182/sqft |
Source: | ||
| 7/17/2023 | Price change | $329,999-1.5%$182/sqft |
Source: | ||
| 7/3/2023 | Price change | $334,999-1.5%$184/sqft |
Source: | ||
| 6/11/2023 | Price change | $340,000-2.9%$187/sqft |
Source: | ||
Public tax history
| Year | Property taxes | Tax assessment |
|---|---|---|
| 2025 | $3,566 -9.7% | $116,868 -7.6% |
| 2024 | $3,951 +14.2% | $126,456 +10.5% |
| 2023 | $3,461 +6.6% | $114,448 +17.2% |
Find assessor info on the county website
Neighborhood: 30157
Nearby schools
GreatSchools rating
- 4/10Allgood Elementary SchoolGrades: PK-5Distance: 2.3 mi
- 5/10Herschel Jones Middle SchoolGrades: 6-8Distance: 1.4 mi
- 4/10Paulding County High SchoolGrades: 9-12Distance: 1.2 mi
Schools provided by the listing agent
- Elementary: Allgood - Paulding
- Middle: East Paulding
- High: Paulding County
Source: FMLS GA. This data may not be complete. We recommend contacting the local school district to confirm school assignments for this home.
Get a cash offer in 3 minutes
Find out how much your home could sell for in as little as 3 minutes with a no-obligation cash offer.
Estimated market value
$311,100
Get a cash offer in 3 minutes
Find out how much your home could sell for in as little as 3 minutes with a no-obligation cash offer.
Estimated market value
$311,100


