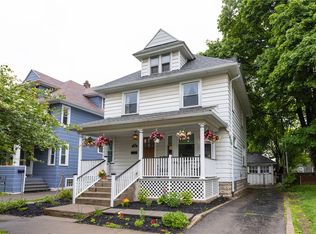Closed
$215,106
106 Lansdale St, Rochester, NY 14620
3beds
1,687sqft
Single Family Residence
Built in 1910
3,571.92 Square Feet Lot
$230,400 Zestimate®
$128/sqft
$1,979 Estimated rent
Maximize your home sale
Get more eyes on your listing so you can sell faster and for more.
Home value
$230,400
$212,000 - $251,000
$1,979/mo
Zestimate® history
Loading...
Owner options
Explore your selling options
What's special
Beautiful 3 Bedroom (plus bonus room on the second floor) Colonial with natural gum wood and excellent floor plan. Large Kitchen, all appliances stay, Big Dining Room, Closet in Dining Room and Nook in Kitchen could easily be remodeled into a half bathroom or first floor laundry, Hardwood Floors, Decorative Fireplace, Solid Wood Pocket Doors between Great room and Dining room, Good size Bedrooms, Ceiling fans in most rooms, Big Full Bathroom, Huge Attic with entry door in hallway, Covered Front Porch, Vinyl Windows, Fenced in back yard, Neighborhood Street, Beautiful Tree lined street, Swillburg Neighborhood, NO Delayed Negotiations
Zillow last checked: 8 hours ago
Listing updated: November 19, 2024 at 09:06am
Listed by:
Danny J. Sirianni 585-820-5142,
Sirianni Realty LLC
Bought with:
Angela F. Brown, 40BR0947833
Keller Williams Realty Greater Rochester
Source: NYSAMLSs,MLS#: R1555871 Originating MLS: Rochester
Originating MLS: Rochester
Facts & features
Interior
Bedrooms & bathrooms
- Bedrooms: 3
- Bathrooms: 1
- Full bathrooms: 1
Heating
- Gas, Forced Air
Appliances
- Included: Dryer, Dishwasher, Gas Oven, Gas Range, Gas Water Heater, Refrigerator, Washer
- Laundry: In Basement
Features
- Ceiling Fan(s), Separate/Formal Dining Room, Entrance Foyer, Eat-in Kitchen, Great Room
- Flooring: Ceramic Tile, Hardwood, Varies
- Basement: Full,Sump Pump
- Has fireplace: No
Interior area
- Total structure area: 1,687
- Total interior livable area: 1,687 sqft
Property
Parking
- Parking features: No Garage
Features
- Patio & porch: Open, Porch
- Exterior features: Blacktop Driveway, Fully Fenced
- Fencing: Full
Lot
- Size: 3,571 sqft
- Dimensions: 38 x 93
- Features: Residential Lot
Details
- Parcel number: 26140012167000020650000000
- Special conditions: Standard
Construction
Type & style
- Home type: SingleFamily
- Architectural style: Contemporary,Colonial,Two Story,Traditional
- Property subtype: Single Family Residence
Materials
- Cedar
- Foundation: Block
- Roof: Asphalt,Shingle
Condition
- Resale
- Year built: 1910
Utilities & green energy
- Electric: Circuit Breakers
- Sewer: Connected
- Water: Connected, Public
- Utilities for property: Sewer Connected, Water Connected
Community & neighborhood
Location
- Region: Rochester
- Subdivision: Ideal Home Co
Other
Other facts
- Listing terms: Cash,Conventional,FHA,VA Loan
Price history
| Date | Event | Price |
|---|---|---|
| 9/23/2024 | Sold | $215,106+0.1%$128/sqft |
Source: | ||
| 8/13/2024 | Pending sale | $214,900$127/sqft |
Source: | ||
| 7/31/2024 | Listed for sale | $214,900+258.2%$127/sqft |
Source: | ||
| 9/29/1998 | Sold | $60,000$36/sqft |
Source: Public Record Report a problem | ||
Public tax history
| Year | Property taxes | Tax assessment |
|---|---|---|
| 2024 | -- | $200,900 +62% |
| 2023 | -- | $124,000 |
| 2022 | -- | $124,000 |
Find assessor info on the county website
Neighborhood: Swillburg
Nearby schools
GreatSchools rating
- 2/10School 35 PinnacleGrades: K-6Distance: 0.2 mi
- 3/10School Of The ArtsGrades: 7-12Distance: 1.2 mi
- 1/10James Monroe High SchoolGrades: 9-12Distance: 0.6 mi
Schools provided by the listing agent
- District: Rochester
Source: NYSAMLSs. This data may not be complete. We recommend contacting the local school district to confirm school assignments for this home.
