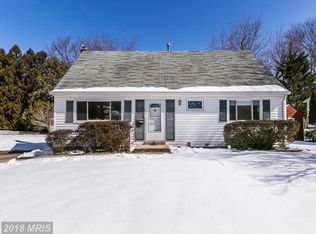Sold for $450,000
$450,000
106 Lamport Rd, Reisterstown, MD 21136
5beds
2,074sqft
Single Family Residence
Built in 1965
8,961 Square Feet Lot
$-- Zestimate®
$217/sqft
$3,059 Estimated rent
Home value
Not available
Estimated sales range
Not available
$3,059/mo
Zestimate® history
Loading...
Owner options
Explore your selling options
What's special
Completely remodeled 5 bedroom and 2 full baths on corner lot. Open kitchen with new appliances, quartz countertops and slider to rear deck, living room and dining area. New LVP flooring through out the main level. This home features a possible in law suite (5th bedroom) and family room or business potential with its private side entrance. Upper level features four bedrooms with new carpet. Lower level includes Rec room, laundry room, storage area and walk up steps to rear yard. Solar panels will be paid off before or at settlement so buyers will be saving money on utilities immediately.
Zillow last checked: 8 hours ago
Listing updated: May 28, 2025 at 04:41am
Listed by:
Cookie Stone 410-984-2854,
Long & Foster Real Estate, Inc.
Bought with:
Lee Tessier, 611586
EXP Realty, LLC
Katie Stephens, 661423
EXP Realty, LLC
Source: Bright MLS,MLS#: MDBC2122674
Facts & features
Interior
Bedrooms & bathrooms
- Bedrooms: 5
- Bathrooms: 2
- Full bathrooms: 2
- Main level bathrooms: 1
- Main level bedrooms: 1
Bedroom 1
- Features: Flooring - Carpet
- Level: Upper
- Area: 132 Square Feet
- Dimensions: 12 x 11
Bedroom 2
- Features: Flooring - Carpet
- Level: Upper
- Area: 99 Square Feet
- Dimensions: 11 x 9
Bedroom 3
- Features: Flooring - Carpet
- Level: Upper
- Area: 81 Square Feet
- Dimensions: 9 x 9
Bedroom 4
- Features: Flooring - Carpet
- Level: Upper
- Area: 80 Square Feet
- Dimensions: 10 x 8
Bedroom 5
- Features: Flooring - Carpet
- Level: Main
- Area: 156 Square Feet
- Dimensions: 13 x 12
Bathroom 1
- Level: Upper
Dining room
- Features: Flooring - Luxury Vinyl Plank
- Level: Main
- Area: 81 Square Feet
- Dimensions: 9 x 9
Family room
- Features: Flooring - Carpet
- Level: Main
- Area: 247 Square Feet
- Dimensions: 19 x 13
Kitchen
- Features: Flooring - Luxury Vinyl Plank, Kitchen - Gas Cooking, Recessed Lighting
- Level: Main
Laundry
- Level: Lower
Living room
- Features: Flooring - Luxury Vinyl Plank
- Level: Main
- Area: 208 Square Feet
- Dimensions: 16 x 13
Recreation room
- Features: Flooring - Luxury Vinyl Plank
- Level: Lower
- Area: 315 Square Feet
- Dimensions: 21 x 15
Storage room
- Level: Lower
Heating
- Forced Air, Natural Gas
Cooling
- Central Air, Electric
Appliances
- Included: Refrigerator, Oven/Range - Gas, Microwave, Dishwasher, Dryer, Washer, Gas Water Heater
- Laundry: Lower Level, Laundry Room
Features
- Cedar Closet(s), Ceiling Fan(s), Dining Area, Entry Level Bedroom, Floor Plan - Traditional, Recessed Lighting, Upgraded Countertops
- Flooring: Carpet, Luxury Vinyl
- Windows: Bay/Bow
- Basement: Full,Improved,Interior Entry,Heated,Exterior Entry,Walk-Out Access
- Has fireplace: No
Interior area
- Total structure area: 2,386
- Total interior livable area: 2,074 sqft
- Finished area above ground: 1,762
- Finished area below ground: 312
Property
Parking
- Parking features: Driveway
- Has uncovered spaces: Yes
Accessibility
- Accessibility features: None
Features
- Levels: Three
- Stories: 3
- Patio & porch: Deck, Porch
- Pool features: None
- Has view: Yes
- View description: Scenic Vista
Lot
- Size: 8,961 sqft
- Dimensions: 1.00 x
- Features: Corner Lot, Corner Lot/Unit
Details
- Additional structures: Above Grade, Below Grade
- Parcel number: 04040419000741
- Zoning: U
- Special conditions: Standard
Construction
Type & style
- Home type: SingleFamily
- Architectural style: Colonial
- Property subtype: Single Family Residence
Materials
- Brick, Composition
- Foundation: Block
Condition
- Excellent
- New construction: No
- Year built: 1965
Utilities & green energy
- Sewer: Public Sewer
- Water: Public
Community & neighborhood
Location
- Region: Reisterstown
- Subdivision: Crandon
Other
Other facts
- Listing agreement: Exclusive Right To Sell
- Ownership: Fee Simple
Price history
| Date | Event | Price |
|---|---|---|
| 5/28/2025 | Sold | $450,000+1.6%$217/sqft |
Source: | ||
| 4/30/2025 | Pending sale | $443,000$214/sqft |
Source: | ||
| 4/27/2025 | Listed for sale | $443,000$214/sqft |
Source: | ||
| 4/23/2025 | Contingent | $443,000$214/sqft |
Source: | ||
| 4/18/2025 | Listed for sale | $443,000+99.5%$214/sqft |
Source: | ||
Public tax history
| Year | Property taxes | Tax assessment |
|---|---|---|
| 2025 | $3,867 +26.5% | $276,600 +9.7% |
| 2024 | $3,057 +4.2% | $252,200 +4.2% |
| 2023 | $2,932 +4.4% | $241,933 -4.1% |
Find assessor info on the county website
Neighborhood: 21136
Nearby schools
GreatSchools rating
- 2/10Glyndon Elementary SchoolGrades: PK-5Distance: 0.4 mi
- 3/10Franklin Middle SchoolGrades: 6-8Distance: 0.7 mi
- 5/10Franklin High SchoolGrades: 9-12Distance: 1.4 mi
Schools provided by the listing agent
- District: Baltimore County Public Schools
Source: Bright MLS. This data may not be complete. We recommend contacting the local school district to confirm school assignments for this home.
Get pre-qualified for a loan
At Zillow Home Loans, we can pre-qualify you in as little as 5 minutes with no impact to your credit score.An equal housing lender. NMLS #10287.
