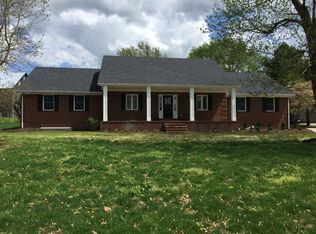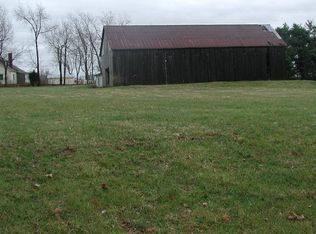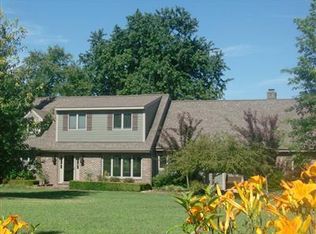Sold for $465,000 on 05/31/24
$465,000
106 Lakeview Dr, Georgetown, KY 40324
4beds
2,364sqft
Single Family Residence
Built in 1986
1 Acres Lot
$482,100 Zestimate®
$197/sqft
$2,570 Estimated rent
Home value
$482,100
$419,000 - $554,000
$2,570/mo
Zestimate® history
Loading...
Owner options
Explore your selling options
What's special
Welcome to 106 Lakeview Dr, located in the picturesque Ironworks Estates, offering both comfort and convenience on a large one acre lot.
Step inside to a spacious and inviting living area. The well-appointed kitchen features sleek countertops, modern appliances, and ample storage space.
The master suite is a true retreat, complete with a private en-suite bathroom and a generous walk-in closet. Three additional bedrooms provide plenty of space for family or guests, and a second bathroom ensures everyone's comfort. The office is entered through glass french doors with views of the backyard.
Outside, you'll find the large yard, perfect for outdoor gatherings. The patio offers a quiet spot to enjoy your morning coffee or host summer barbecues with lake views from the front of the home.
Located in a prime location, you'll have easy access to local amenities, schools, parks, and more. Schedule a private showing today!
Zillow last checked: 8 hours ago
Listing updated: August 28, 2025 at 11:41pm
Listed by:
Maxine Reyburn 925-997-6557,
RO&CO Real Estate
Bought with:
Linda Willson, 188269
Homes & Horse Farms Real Estate
Source: Imagine MLS,MLS#: 24008063
Facts & features
Interior
Bedrooms & bathrooms
- Bedrooms: 4
- Bathrooms: 3
- Full bathrooms: 2
- 1/2 bathrooms: 1
Primary bedroom
- Level: First
Bedroom 1
- Level: First
Bedroom 2
- Level: First
Bedroom 3
- Level: First
Bathroom 1
- Description: Full Bath
- Level: First
Bathroom 2
- Description: Full Bath
- Level: First
Bathroom 3
- Description: Half Bath
- Level: First
Kitchen
- Level: First
Living room
- Level: First
Living room
- Level: First
Office
- Level: First
Heating
- Electric, Heat Pump
Cooling
- Electric, Heat Pump
Appliances
- Included: Disposal, Dishwasher, Microwave, Refrigerator, Cooktop, Range, Vented Exhaust Fan
- Laundry: Electric Dryer Hookup, Gas Dryer Hookup, Main Level, Washer Hookup
Features
- Breakfast Bar, Eat-in Kitchen, Master Downstairs, Walk-In Closet(s), Ceiling Fan(s)
- Flooring: Carpet, Hardwood, Tile
- Doors: Storm Door(s)
- Windows: Window Treatments, Blinds, Screens
- Has basement: No
- Has fireplace: No
Interior area
- Total structure area: 2,364
- Total interior livable area: 2,364 sqft
- Finished area above ground: 2,364
- Finished area below ground: 0
Property
Parking
- Total spaces: 2
- Parking features: Garage
- Garage spaces: 2
Features
- Levels: One
- Patio & porch: Deck, Patio
- Fencing: Partial
- Has view: Yes
- View description: Trees/Woods
Lot
- Size: 1 Acres
Details
- Parcel number: 06300140.000
Construction
Type & style
- Home type: SingleFamily
- Property subtype: Single Family Residence
Materials
- Stone, Vinyl Siding
- Foundation: Block
- Roof: Shingle
Condition
- New construction: No
- Year built: 1986
Utilities & green energy
- Sewer: Septic Tank
- Water: Public
- Utilities for property: Electricity Connected
Community & neighborhood
Community
- Community features: Park
Location
- Region: Georgetown
- Subdivision: Iron Works
HOA & financial
HOA
- HOA fee: $200 annually
- Services included: Maintenance Grounds
Price history
| Date | Event | Price |
|---|---|---|
| 5/31/2024 | Sold | $465,000-7.9%$197/sqft |
Source: | ||
| 5/3/2024 | Contingent | $504,900$214/sqft |
Source: | ||
| 4/26/2024 | Listed for sale | $504,900+65.6%$214/sqft |
Source: | ||
| 10/10/2017 | Sold | $304,900$129/sqft |
Source: | ||
| 9/7/2017 | Pending sale | $304,900$129/sqft |
Source: RE/MAX Creative Realty #1718534 | ||
Public tax history
| Year | Property taxes | Tax assessment |
|---|---|---|
| 2022 | $2,740 -1.1% | $315,800 |
| 2021 | $2,770 +1120.1% | $315,800 +39.1% |
| 2017 | $227 -87.1% | $227,000 +3.2% |
Find assessor info on the county website
Neighborhood: 40324
Nearby schools
GreatSchools rating
- 5/10Western Elementary SchoolGrades: K-5Distance: 3.3 mi
- 8/10Scott County Middle SchoolGrades: 6-8Distance: 5.3 mi
- 6/10Scott County High SchoolGrades: 9-12Distance: 5.3 mi
Schools provided by the listing agent
- Elementary: Western
- Middle: Scott Co
- High: Scott Co
Source: Imagine MLS. This data may not be complete. We recommend contacting the local school district to confirm school assignments for this home.

Get pre-qualified for a loan
At Zillow Home Loans, we can pre-qualify you in as little as 5 minutes with no impact to your credit score.An equal housing lender. NMLS #10287.


