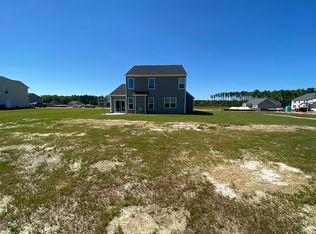Closed
$509,000
106 Lakelyn Rd, Moncks Corner, SC 29461
3beds
2,253sqft
Single Family Residence
Built in 2020
0.71 Acres Lot
$506,000 Zestimate®
$226/sqft
$2,401 Estimated rent
Home value
$506,000
$476,000 - $536,000
$2,401/mo
Zestimate® history
Loading...
Owner options
Explore your selling options
What's special
If living 10 feet from your neighbor isn't for you, then you need to see this great home on a .71 acres located in a small neighborhood with similar sized lots. This 3 bedroom/2.5bath home features a main floor master suite w/a great ensuite featuring a double vanity, big shower & walk in closet. Downstairs also features a large greatroom with a soaring ceiling and fireplace. The separate dining room currently serves as an office. Your spacious kitchen includes plenty of 42'' cabinets and large center island with granite countertops overlooking family room. Upstairs, there are two more big bedrooms and a loft. Enjoy your sunroom and paver patio overlooking a spaciuos privacy fenced backyard. This home is easy to access using Jedburg Rd off I-26.Large 10x20 workshop includes electricity, lighting, two lofts and built-in workbench. Enjoy off-street parking with expanded driveway; HOA allows boats and campers to be parked in the backyard using the drive-through gate. Sunroom is enclosed with custom Eze-Breeze tinted patio windows, keeping out pests and pollen. Programmable sprinkler system keeps your lawn and garden watered; raised garden beds convey. Celebrate year-round with programmable TrimLight permanent LED lighting.
Zillow last checked: 8 hours ago
Listing updated: July 17, 2025 at 08:29am
Listed by:
RE/MAX Southern Shores
Bought with:
Carolina One Real Estate
Source: CTMLS,MLS#: 25009727
Facts & features
Interior
Bedrooms & bathrooms
- Bedrooms: 3
- Bathrooms: 3
- Full bathrooms: 2
- 1/2 bathrooms: 1
Heating
- Electric, Forced Air, Heat Pump
Cooling
- Has cooling: Yes
Appliances
- Laundry: Electric Dryer Hookup, Washer Hookup, Laundry Room
Features
- Ceiling - Cathedral/Vaulted, Ceiling - Smooth, Tray Ceiling(s), High Ceilings, Kitchen Island, Walk-In Closet(s), Ceiling Fan(s), Eat-in Kitchen, Entrance Foyer
- Flooring: Carpet, Ceramic Tile, Luxury Vinyl, Wood
- Windows: Thermal Windows/Doors, Window Treatments
- Has fireplace: Yes
- Fireplace features: Gas Log, Great Room
Interior area
- Total structure area: 2,253
- Total interior livable area: 2,253 sqft
Property
Parking
- Total spaces: 2
- Parking features: Garage, Attached, Garage Door Opener
- Attached garage spaces: 2
Features
- Levels: Two
- Stories: 2
- Patio & porch: Patio, Front Porch
- Fencing: Wood
- Waterfront features: Marshfront
Lot
- Size: 0.71 Acres
- Features: .5 - 1 Acre, Interior Lot
Details
- Parcel number: 1780301003
Construction
Type & style
- Home type: SingleFamily
- Architectural style: Traditional
- Property subtype: Single Family Residence
Materials
- Stone Veneer, Vinyl Siding
- Foundation: Slab
- Roof: Architectural
Condition
- New construction: No
- Year built: 2020
Utilities & green energy
- Sewer: Septic Tank
- Water: Public
- Utilities for property: BCW & SA, Berkeley Elect Co-Op
Community & neighborhood
Location
- Region: Moncks Corner
- Subdivision: Cooper Estates
Other
Other facts
- Listing terms: Any
Price history
| Date | Event | Price |
|---|---|---|
| 7/16/2025 | Sold | $509,000-3%$226/sqft |
Source: | ||
| 4/9/2025 | Listed for sale | $525,000+49.1%$233/sqft |
Source: | ||
| 12/23/2020 | Sold | $352,000+6.2%$156/sqft |
Source: | ||
| 3/20/2019 | Sold | $331,500$147/sqft |
Source: Public Record Report a problem | ||
Public tax history
| Year | Property taxes | Tax assessment |
|---|---|---|
| 2024 | $1,667 +11.6% | $16,080 +15% |
| 2023 | $1,495 -10.6% | $13,980 |
| 2022 | $1,673 -56.3% | $13,980 +2119% |
Find assessor info on the county website
Neighborhood: 29461
Nearby schools
GreatSchools rating
- 9/10Cane Bay Elementary SchoolGrades: PK-4Distance: 3.2 mi
- 6/10Cane Bay MiddleGrades: 5-8Distance: 3.3 mi
- 8/10Cane Bay High SchoolGrades: 9-12Distance: 3.6 mi
Schools provided by the listing agent
- Elementary: Cane Bay
- Middle: Cane Bay
- High: Cane Bay High School
Source: CTMLS. This data may not be complete. We recommend contacting the local school district to confirm school assignments for this home.
Get a cash offer in 3 minutes
Find out how much your home could sell for in as little as 3 minutes with a no-obligation cash offer.
Estimated market value$506,000
Get a cash offer in 3 minutes
Find out how much your home could sell for in as little as 3 minutes with a no-obligation cash offer.
Estimated market value
$506,000
