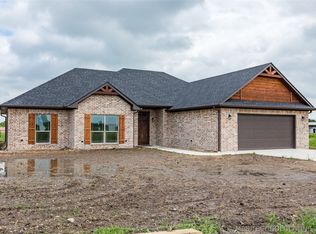Large home with room to roam! This is truly one of the best floorplans we've ever seen. Offering 5 bedrooms, 3 bathrooms, just under 5 acres, large swimming pool and shop, this home has it ALL! There's a large pantry/storage room as well as a large laundry room with TONS of storage space. There are so many details on this property. Exact number of acres and legal TBD by a new survey. There is also approx. 8.5 acres adjoining this listing that can be purchased in addition to this property.
This property is off market, which means it's not currently listed for sale or rent on Zillow. This may be different from what's available on other websites or public sources.

