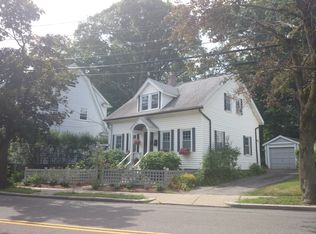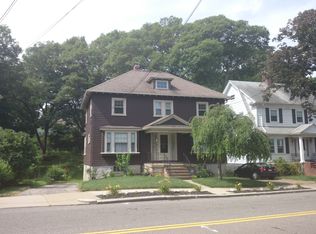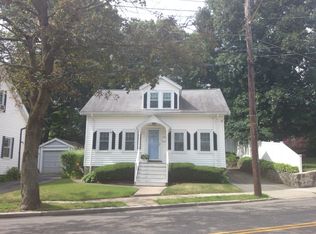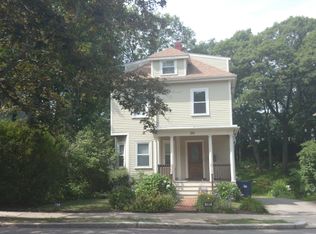Sold for $850,000
$850,000
106 Lagrange St, West Roxbury, MA 02132
3beds
1,700sqft
Single Family Residence
Built in 1930
8,094 Square Feet Lot
$865,000 Zestimate®
$500/sqft
$3,772 Estimated rent
Home value
$865,000
$796,000 - $943,000
$3,772/mo
Zestimate® history
Loading...
Owner options
Explore your selling options
What's special
Spacious CE Colonial located in desirable Bellevue Hill featuring family room with swinging doors to eat in kitchen. So many extra nooks and crannies off the kitchen, for future expansion & remodeling of kitchen. Fireplace living room opening to sunny dining room. Mud room leads to 3-season sunroom overlooking a large deck and beautiful terraced yard. Front to back primary bedroom on the 2nd floor with 2 additional bedrooms + office/nursery/4th bedroom. Lots of storage space in walk out basement. Many updates in last 8 years...High efficiency gas boiler and indirect water heater (2017) New electrical wiring 2nd floor and attic (2022) w/200 amp service and all new grounding with ground rods. Newly renovated bath. Front door w/sidelites (2019). Masonry work (2024) all 4 sides of foundation. Granite steps Mins to Centre St. shops, restaurants.play ground and park. Commuters delight...walk to public transportation, train and easy access to all major highways.
Zillow last checked: 8 hours ago
Listing updated: March 25, 2025 at 10:46am
Listed by:
Anne Fahy 617-257-8088,
Coldwell Banker Realty - Canton 781-821-2664
Bought with:
Anne Fahy
Coldwell Banker Realty - Canton
Source: MLS PIN,MLS#: 73330616
Facts & features
Interior
Bedrooms & bathrooms
- Bedrooms: 3
- Bathrooms: 2
- Full bathrooms: 2
Primary bedroom
- Features: Walk-In Closet(s), Flooring - Hardwood
- Level: Second
- Area: 198
- Dimensions: 18 x 11
Bedroom 2
- Features: Closet, Flooring - Hardwood
- Level: Second
- Area: 121
- Dimensions: 11 x 11
Bedroom 3
- Features: Closet, Flooring - Hardwood
- Level: Second
- Area: 110
- Dimensions: 11 x 10
Primary bathroom
- Features: No
Bathroom 1
- Level: Second
Bathroom 2
- Level: Basement
Dining room
- Features: Flooring - Hardwood
- Level: First
- Area: 154
- Dimensions: 14 x 11
Family room
- Features: Flooring - Hardwood, French Doors
- Level: First
- Area: 99
- Dimensions: 11 x 9
Kitchen
- Features: Flooring - Stone/Ceramic Tile, Breakfast Bar / Nook
- Level: First
- Area: 228
- Dimensions: 19 x 12
Living room
- Features: Flooring - Hardwood, French Doors
- Level: First
- Area: 165
- Dimensions: 15 x 11
Office
- Features: Flooring - Hardwood
- Level: Second
- Area: 48
- Dimensions: 8 x 6
Heating
- Baseboard, Natural Gas
Cooling
- None
Appliances
- Included: Gas Water Heater, Range, Dishwasher, Refrigerator
- Laundry: In Basement, Electric Dryer Hookup, Washer Hookup
Features
- Office, Mud Room, Sun Room
- Flooring: Wood, Tile, Vinyl, Flooring - Hardwood
- Doors: French Doors
- Windows: Insulated Windows
- Basement: Full,Partially Finished,Walk-Out Access,Interior Entry,Sump Pump
- Number of fireplaces: 1
- Fireplace features: Living Room
Interior area
- Total structure area: 1,700
- Total interior livable area: 1,700 sqft
- Finished area above ground: 1,700
Property
Parking
- Total spaces: 3
- Parking features: Paved Drive, Off Street
- Uncovered spaces: 3
Accessibility
- Accessibility features: No
Features
- Patio & porch: Deck - Exterior, Porch - Enclosed, Deck
- Exterior features: Porch - Enclosed, Deck
Lot
- Size: 8,094 sqft
Details
- Foundation area: 0
- Parcel number: W:20 P:02594 S:000,1433685
- Zoning: R1
Construction
Type & style
- Home type: SingleFamily
- Architectural style: Colonial
- Property subtype: Single Family Residence
Materials
- Frame
- Foundation: Concrete Perimeter
- Roof: Shingle
Condition
- Year built: 1930
Utilities & green energy
- Electric: Circuit Breakers, 200+ Amp Service
- Sewer: Public Sewer
- Water: Public
- Utilities for property: for Electric Dryer, Washer Hookup
Community & neighborhood
Community
- Community features: Public Transportation, Shopping, Park, Medical Facility, Highway Access, House of Worship, Private School, Public School, T-Station
Location
- Region: West Roxbury
- Subdivision: Bellevue Hill
Other
Other facts
- Road surface type: Paved
Price history
| Date | Event | Price |
|---|---|---|
| 3/21/2025 | Sold | $850,000+0%$500/sqft |
Source: MLS PIN #73330616 Report a problem | ||
| 1/30/2025 | Listed for sale | $849,900+51.8%$500/sqft |
Source: MLS PIN #73330616 Report a problem | ||
| 6/28/2017 | Sold | $560,000+0.2%$329/sqft |
Source: Public Record Report a problem | ||
| 3/29/2017 | Pending sale | $559,000$329/sqft |
Source: Coldwell Banker Residential Brokerage - Needham #72133621 Report a problem | ||
| 3/21/2017 | Listed for sale | $559,000+49.1%$329/sqft |
Source: Coldwell Banker Residential Brokerage - Needham #72133621 Report a problem | ||
Public tax history
| Year | Property taxes | Tax assessment |
|---|---|---|
| 2025 | $8,494 +16.3% | $733,500 +9.4% |
| 2024 | $7,305 +7.6% | $670,200 +6% |
| 2023 | $6,791 +8.6% | $632,300 +10% |
Find assessor info on the county website
Neighborhood: West Roxbury
Nearby schools
GreatSchools rating
- 7/10Mozart Elementary SchoolGrades: PK-6Distance: 0.5 mi
- 5/10Lyndon K-8 SchoolGrades: PK-8Distance: 0.8 mi
Schools provided by the listing agent
- Elementary: Bps
- Middle: Bps
- High: Bps
Source: MLS PIN. This data may not be complete. We recommend contacting the local school district to confirm school assignments for this home.
Get a cash offer in 3 minutes
Find out how much your home could sell for in as little as 3 minutes with a no-obligation cash offer.
Estimated market value$865,000
Get a cash offer in 3 minutes
Find out how much your home could sell for in as little as 3 minutes with a no-obligation cash offer.
Estimated market value
$865,000



