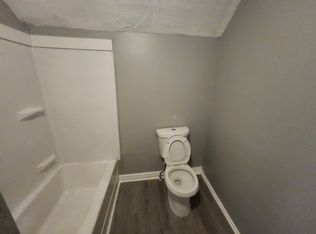Closed
$45,000
106 Kosciusko St, Rochester, NY 14621
3beds
1,182sqft
Single Family Residence
Built in 1910
3,454.31 Square Feet Lot
$116,200 Zestimate®
$38/sqft
$1,668 Estimated rent
Home value
$116,200
$96,000 - $135,000
$1,668/mo
Zestimate® history
Loading...
Owner options
Explore your selling options
What's special
Cozy Cape Cod! This 3 bedroom and 1 bath home is waiting for you! A front porch welcomes you inside to the living room. Off the living room you will find a large eat in kitchen with tons of storage space. The 1st floor also offers 2 bedrooms and an updated full bath. This one is perfect for 1 floor living. Upstairs you will find a 3rd bedroom. Outside the fully fenced yard is shaded by mature trees and will be a great space to spend all summer long. Newer vinyl windows throughout! The home will be vacant at closing. It is perfect for both owner occupants and investors! Don’t miss out on this one!
Zillow last checked: 8 hours ago
Listing updated: February 27, 2024 at 11:19am
Listed by:
Anthony C. Butera 585-404-3841,
Keller Williams Realty Greater Rochester
Bought with:
Anthony C. Butera, 10491209556
Keller Williams Realty Greater Rochester
Source: NYSAMLSs,MLS#: R1512506 Originating MLS: Rochester
Originating MLS: Rochester
Facts & features
Interior
Bedrooms & bathrooms
- Bedrooms: 3
- Bathrooms: 1
- Full bathrooms: 1
- Main level bathrooms: 1
- Main level bedrooms: 2
Heating
- Gas, Forced Air
Appliances
- Included: Electric Oven, Electric Range, Gas Water Heater, Refrigerator
- Laundry: In Basement
Features
- Eat-in Kitchen, Separate/Formal Living Room, Pantry, Bedroom on Main Level
- Flooring: Hardwood, Varies, Vinyl
- Windows: Thermal Windows
- Basement: Full
- Has fireplace: No
Interior area
- Total structure area: 1,182
- Total interior livable area: 1,182 sqft
Property
Parking
- Parking features: No Garage, Shared Driveway
Features
- Patio & porch: Open, Porch
- Exterior features: Dirt Driveway, Fully Fenced
- Fencing: Full
Lot
- Size: 3,454 sqft
- Dimensions: 30 x 115
- Features: Near Public Transit, Rectangular, Rectangular Lot, Residential Lot
Details
- Parcel number: 26140009165000030640000000
- Special conditions: Standard
Construction
Type & style
- Home type: SingleFamily
- Architectural style: Cape Cod
- Property subtype: Single Family Residence
Materials
- Wood Siding, Copper Plumbing
- Foundation: Poured, Stone
- Roof: Asphalt
Condition
- Resale
- Year built: 1910
Utilities & green energy
- Electric: Circuit Breakers
- Sewer: Connected
- Water: Connected, Public
- Utilities for property: Cable Available, High Speed Internet Available, Sewer Connected, Water Connected
Community & neighborhood
Location
- Region: Rochester
- Subdivision: Block & Blauw
Other
Other facts
- Listing terms: Cash,Conventional,FHA,VA Loan
Price history
| Date | Event | Price |
|---|---|---|
| 2/16/2024 | Sold | $45,000-9.8%$38/sqft |
Source: | ||
| 12/21/2023 | Pending sale | $49,900$42/sqft |
Source: | ||
| 12/5/2023 | Listed for sale | $49,900$42/sqft |
Source: | ||
Public tax history
| Year | Property taxes | Tax assessment |
|---|---|---|
| 2024 | -- | $64,600 +61.5% |
| 2023 | -- | $40,000 |
| 2022 | -- | $40,000 |
Find assessor info on the county website
Neighborhood: 14621
Nearby schools
GreatSchools rating
- 2/10School 22 Lincoln SchoolGrades: PK-6Distance: 1.1 mi
- 2/10Northwest College Preparatory High SchoolGrades: 7-9Distance: 1.7 mi
- 2/10School 58 World Of Inquiry SchoolGrades: PK-12Distance: 1.8 mi
Schools provided by the listing agent
- District: Rochester
Source: NYSAMLSs. This data may not be complete. We recommend contacting the local school district to confirm school assignments for this home.
