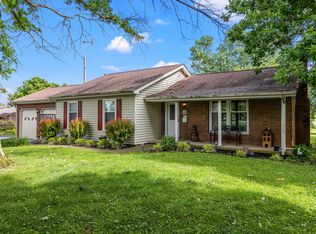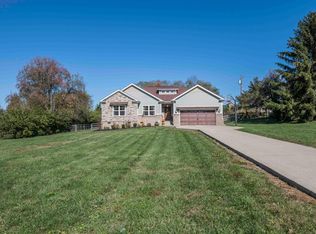Sold for $379,000 on 09/05/24
$379,000
106 Knight Ct, Georgetown, KY 40324
4beds
2,510sqft
Single Family Residence
Built in 1974
1 Acres Lot
$388,800 Zestimate®
$151/sqft
$2,459 Estimated rent
Home value
$388,800
$346,000 - $439,000
$2,459/mo
Zestimate® history
Loading...
Owner options
Explore your selling options
What's special
Welcome home! This charming 4-bedroom, 2-bath residence offers everything you need and more, ensuring a comfortable and convenient living experience.You'll discover a spacious bonus room that can be easily customized to perfectly fit your lifestyle, whether you need a home office, a playroom, or a home gym. The generously sized laundry room is complete with a built-in dog washing station, making it incredibly easy to keep up with chores and take care of your furry friends.
Situated in a highly desirable neighborhood, this home boasts an impressive 1-acre lot that backs up to a serene tree line, providing both privacy and a beautiful natural backdrop. For those with recreational vehicles, the property includes dedicated RV/Camper storage, adding to the home's practicality. The outdoor space is designed for safety and tranquility, making it the perfect area for relaxation, outdoor activities, and family playtime.
Don't miss the chance to make this beautiful and versatile house your forever home.
Zillow last checked: 8 hours ago
Listing updated: August 28, 2025 at 11:51pm
Listed by:
Rachel Rainey 270-246-3666,
Kentucky Land and Home
Bought with:
Elizabeth Lyons, 272258
Cornett & Associates
Source: Imagine MLS,MLS#: 24014311
Facts & features
Interior
Bedrooms & bathrooms
- Bedrooms: 4
- Bathrooms: 2
- Full bathrooms: 2
Primary bedroom
- Level: First
Bedroom 1
- Level: First
Bedroom 2
- Level: First
Bedroom 3
- Level: First
Bathroom 1
- Description: Full Bath
- Level: First
Bathroom 2
- Description: Full Bath
- Level: First
Bonus room
- Level: First
Dining room
- Level: First
Dining room
- Level: First
Kitchen
- Level: First
Living room
- Level: First
Living room
- Level: First
Utility room
- Level: First
Heating
- Electric, Heat Pump
Cooling
- Electric
Appliances
- Included: Dishwasher, Microwave, Oven, Range
Features
- Entrance Foyer
- Flooring: Tile, Vinyl, Wood
- Windows: Insulated Windows
- Basement: Crawl Space
- Has fireplace: Yes
- Fireplace features: Wood Burning
Interior area
- Total structure area: 2,510
- Total interior livable area: 2,510 sqft
- Finished area above ground: 2,510
- Finished area below ground: 0
Property
Parking
- Total spaces: 1
- Parking features: Attached Garage, Detached Carport, Driveway
- Garage spaces: 1
- Has carport: Yes
- Has uncovered spaces: Yes
Features
- Levels: One
- Patio & porch: Deck
- Fencing: Other
- Has view: Yes
- View description: Trees/Woods
Lot
- Size: 1 Acres
Details
- Additional structures: Shed(s), Other
- Parcel number: 11430011.000
Construction
Type & style
- Home type: SingleFamily
- Architectural style: Ranch
- Property subtype: Single Family Residence
Materials
- Brick Veneer, Vinyl Siding
- Foundation: Block
Condition
- New construction: No
- Year built: 1974
Utilities & green energy
- Sewer: Septic Tank
- Water: Public
Community & neighborhood
Location
- Region: Georgetown
- Subdivision: Lancelot
Price history
| Date | Event | Price |
|---|---|---|
| 9/5/2024 | Sold | $379,000-2.8%$151/sqft |
Source: | ||
| 7/12/2024 | Listed for sale | $389,900$155/sqft |
Source: | ||
Public tax history
| Year | Property taxes | Tax assessment |
|---|---|---|
| 2022 | $2,074 +7.2% | $239,000 +8.3% |
| 2021 | $1,935 +910.2% | $220,600 +15.2% |
| 2017 | $192 -86.9% | $191,512 +2.5% |
Find assessor info on the county website
Neighborhood: 40324
Nearby schools
GreatSchools rating
- 5/10Western Elementary SchoolGrades: K-5Distance: 2.1 mi
- 8/10Scott County Middle SchoolGrades: 6-8Distance: 4.1 mi
- 6/10Scott County High SchoolGrades: 9-12Distance: 4.1 mi
Schools provided by the listing agent
- Elementary: Western
- Middle: Royal Spring
- High: Scott Co
Source: Imagine MLS. This data may not be complete. We recommend contacting the local school district to confirm school assignments for this home.

Get pre-qualified for a loan
At Zillow Home Loans, we can pre-qualify you in as little as 5 minutes with no impact to your credit score.An equal housing lender. NMLS #10287.

