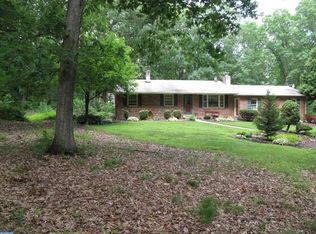NATURE WHISPERS ALL AROUND!! Wonderful, welcoming contemporary tucked away on a breathtaking, idyllic 4.6 wooded acres with an inviting one-half acre picturesque pond on a tranquil cul-de-sac. The park-like setting, with its grove of stately hickory trees, is the perfect place to linger awhile???. This one-of-a-kind property offers a unique floor plan styled for enjoyable, country living in a delightful setting. The inviting, expansive great room, with its rich hardwood floor, is where friends and family will gather to enjoy the impressive two-sided brick fireplace. The unusual sunroom dining room, with three walls of windows, brings the stunning bucolic setting inside for cheerful, panoramic views. A few steps up and the delightful, extended living room features a vaulted ceiling with wood beams, brick fireplace and rich hardwood floors. The well-designed kitchen has a convenient pass-through window to sunroom dining room. The first-floor laundry mudroom is conveniently located with an outside exit. The second floor presents a master suite and full bath with door to roof (new) top patio, 3 additional bedrooms and main bath. Outside features an extensive patio with lovely in-ground pool and pool house cabana???a resort-like setting. An added, unique feature, is the Guest House ( 1199 sq ft appraiser) with living room, dining room, kitchen , full bath and second floor bedroom???the perfect in-law suite, teen suite, studio or private office. Zoning will not allow the Guest House to be rented. The quaint Village of Lederach with the historic Bay Pony Inn, and the charming Village of Skippack with its abundance of delightful shops and variety of interesting restaurants are nearby. Dont miss this opportunity to make this one-of-a-kind property your dream home!!
This property is off market, which means it's not currently listed for sale or rent on Zillow. This may be different from what's available on other websites or public sources.
