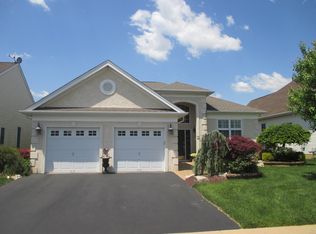Immaculate Colonial - 4 Bedroom - 3 Full Baths - Bayhill Model With A Loft - Very Desirable Adult Community Regency- Two Story Entry - Dining Room With Tray Ceiling - Center Island Kitchen With Custom Maple Cabinets - Breakfast Bar Area With Sliders To A Large Paver Patio - Two Story Family Room - Master Bedroom Suite With Large Walk In Closet And Organizers - Two Car Garage - This Home Is A Must See! Close To Shopping And Easy Access To All Major Roads.
This property is off market, which means it's not currently listed for sale or rent on Zillow. This may be different from what's available on other websites or public sources.
