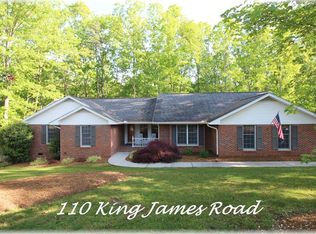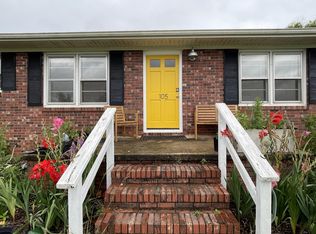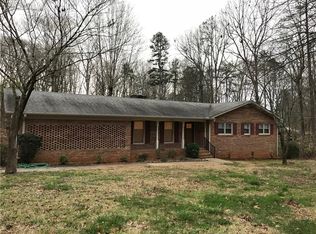Like New home close to everything. As you enter this home you are welcomed by a beautiful open floor plan and split bedroom concept. The kitchen is spacious with a center island. The master is complete with a full bath, double sink vanity, walk-in shower, garden tub and large closet. Downstairs you will find a family room built for multiple purposes. There is also a workshop and tons of storage space, easy to add another bedroom and bath! Two decks overlook the back yard and large stream. Great location!
This property is off market, which means it's not currently listed for sale or rent on Zillow. This may be different from what's available on other websites or public sources.



