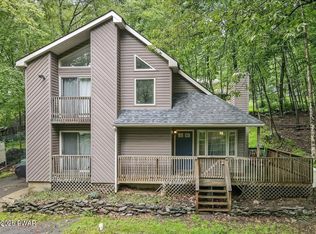QUAINT, IMMACULATE, AND MOVE IN READY describes this 3 Bedroom, 3 Bathroom, 2001 Ed Nickles custom built CHALET. Nestled in lovely Wild Acres, a gated, amenity filled community, this home is located on a private court. It's original owner's pride in ownership is very evident, well maintained inside and out. The stone faced lower facade and the paved driveway give this home an inviting curb appeal. The main level features two bedrooms, a full bath, a bright open floor plan including a custom kitchen with eating bar, the dining/living area, and a large deck with a retractable awning. On the upper level is a very cozy and private master suite with walk in closet. Potential mother-daughter, the ground level, with its own entrance,
This property is off market, which means it's not currently listed for sale or rent on Zillow. This may be different from what's available on other websites or public sources.

