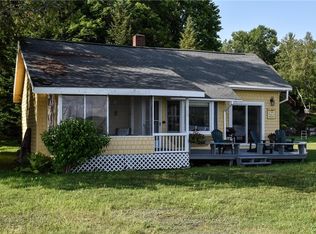Closed
$3,000,000
106 Kenmore Rd, Old Forge, NY 13420
6beds
5,056sqft
Single Family Residence
Built in 1999
5.57 Acres Lot
$-- Zestimate®
$593/sqft
$4,040 Estimated rent
Home value
Not available
Estimated sales range
Not available
$4,040/mo
Zestimate® history
Loading...
Owner options
Explore your selling options
What's special
"Wildwood" Spectacular 4 season home perfectly positioned for sweeping lake and mountain views. With 5.5 acres of prime waterfront and over 400 feet of shoreline, this meticulously kept and custom built compound affords tasteful Adirondack living and perfect flow. The open floor plan still affords privacy on its expansive three levels, and main level stylish 2 bedroom 2 bath guest house, remarkably well equipped and beautifully executed. Stone fireplaces, terraces, decks, lawns, screened porch, boat house, two stall garage. This one checks all the boxes.
Zillow last checked: 8 hours ago
Listing updated: March 13, 2025 at 10:29am
Listed by:
John C. Brown 315-570-6640,
Coldwell Banker Faith Properties
Bought with:
John C. Brown, 10311200206
Coldwell Banker Faith Properties
Source: NYSAMLSs,MLS#: S1587683 Originating MLS: Mohawk Valley
Originating MLS: Mohawk Valley
Facts & features
Interior
Bedrooms & bathrooms
- Bedrooms: 6
- Bathrooms: 6
- Full bathrooms: 5
- 1/2 bathrooms: 1
- Main level bathrooms: 3
- Main level bedrooms: 1
Bedroom 1
- Level: First
Bedroom 1
- Level: First
Bedroom 2
- Level: Second
Bedroom 2
- Level: Second
Bedroom 3
- Level: Second
Bedroom 3
- Level: Second
Bedroom 4
- Level: Second
Bedroom 4
- Level: Second
Bedroom 4
- Level: Second
Bedroom 4
- Level: Second
Bedroom 5
- Level: Second
Bedroom 5
- Level: Second
Bedroom 6
- Level: Second
Bedroom 6
- Level: Second
Basement
- Level: Basement
Basement
- Level: Basement
Dining room
- Level: First
Dining room
- Level: First
Family room
- Level: First
Family room
- Level: First
Kitchen
- Level: First
Kitchen
- Level: First
Living room
- Level: First
Living room
- Level: First
Other
- Level: First
Other
- Level: First
Other
- Level: First
Other
- Level: First
Other
- Level: First
Other
- Level: First
Other
- Level: First
Other
- Level: First
Heating
- Propane, Zoned, Baseboard, Hot Water
Cooling
- Zoned
Appliances
- Included: Dryer, Dishwasher, Gas Oven, Gas Range, Propane Water Heater, Washer
Features
- Breakfast Bar, Ceiling Fan(s), Cathedral Ceiling(s), Eat-in Kitchen, Separate/Formal Living Room, Guest Accommodations, Home Office, Main Level Primary, Primary Suite
- Flooring: Carpet, Hardwood, Varies
- Windows: Thermal Windows
- Basement: Full
- Number of fireplaces: 6
Interior area
- Total structure area: 5,056
- Total interior livable area: 5,056 sqft
Property
Parking
- Total spaces: 2
- Parking features: Detached, Garage, Garage Door Opener
- Garage spaces: 2
Features
- Levels: Two
- Stories: 2
- Patio & porch: Balcony, Deck, Patio
- Exterior features: Blacktop Driveway, Balcony, Deck, Dock, Patio, See Remarks, Propane Tank - Leased
- Has view: Yes
- View description: Water
- Has water view: Yes
- Water view: Water
- Waterfront features: Lake
- Body of water: Fourth Lake
- Frontage length: 400
Lot
- Size: 5.57 Acres
- Dimensions: 214 x 1079
- Features: Irregular Lot, Wooded
Details
- Additional structures: Other
- Parcel number: 21540003903100010090000000
- Special conditions: Standard
- Other equipment: Generator
Construction
Type & style
- Home type: SingleFamily
- Architectural style: Colonial
- Property subtype: Single Family Residence
Materials
- Shake Siding
- Foundation: Poured
- Roof: Asphalt
Condition
- Resale
- Year built: 1999
Utilities & green energy
- Electric: Circuit Breakers
- Sewer: Septic Tank
- Water: Well
- Utilities for property: Cable Available, High Speed Internet Available
Community & neighborhood
Security
- Security features: Security System Owned
Location
- Region: Old Forge
- Subdivision: Fourth Lake Allotment
Other
Other facts
- Listing terms: Cash,Conventional
Price history
| Date | Event | Price |
|---|---|---|
| 3/13/2025 | Sold | $3,000,000-6.3%$593/sqft |
Source: | ||
| 2/6/2025 | Contingent | $3,200,000$633/sqft |
Source: | ||
| 2/6/2025 | Listed for sale | $3,200,000$633/sqft |
Source: | ||
| 2/1/2025 | Listing removed | $3,200,000$633/sqft |
Source: | ||
| 10/24/2024 | Contingent | $3,200,000$633/sqft |
Source: | ||
Public tax history
| Year | Property taxes | Tax assessment |
|---|---|---|
| 2024 | -- | $1,305,700 |
| 2023 | -- | $1,305,700 |
| 2022 | -- | $1,305,700 |
Find assessor info on the county website
Neighborhood: 13420
Nearby schools
GreatSchools rating
- 4/10Town Of Webb SchoolGrades: PK-12Distance: 8.1 mi
Schools provided by the listing agent
- District: Town of Webb
Source: NYSAMLSs. This data may not be complete. We recommend contacting the local school district to confirm school assignments for this home.
