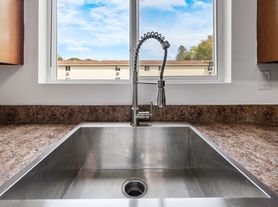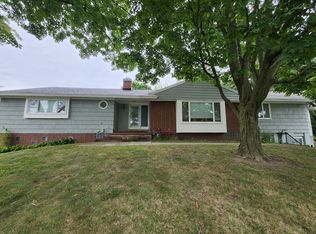Newly remodled 4 bedroom ,3 bath Cape style home ,large yard ,off street parking ,all new appliances to include washer and dryer ,north syracuse school district
1 year lease ,tenant responsible for all utilities, no smoking ,no pets
House for rent
Accepts Zillow applications
$2,800/mo
106 Keith Dr, North Syracuse, NY 13212
4beds
1,840sqft
Price may not include required fees and charges.
Single family residence
Available Mon Dec 1 2025
No pets
Central air
In unit laundry
Attached garage parking
Baseboard, forced air
What's special
Washer and dryerOff street parkingLarge yardAll new appliances
- 8 days |
- -- |
- -- |
Travel times
Facts & features
Interior
Bedrooms & bathrooms
- Bedrooms: 4
- Bathrooms: 3
- Full bathrooms: 3
Heating
- Baseboard, Forced Air
Cooling
- Central Air
Appliances
- Included: Dishwasher, Dryer, Freezer, Microwave, Oven, Refrigerator, Washer
- Laundry: In Unit
Features
- Flooring: Hardwood, Tile
Interior area
- Total interior livable area: 1,840 sqft
Property
Parking
- Parking features: Attached
- Has attached garage: Yes
- Details: Contact manager
Features
- Exterior features: Heating system: Baseboard, Heating system: Forced Air, No Utilities included in rent
Details
- Parcel number: 31220101907200
Construction
Type & style
- Home type: SingleFamily
- Property subtype: Single Family Residence
Community & HOA
Location
- Region: North Syracuse
Financial & listing details
- Lease term: 1 Year
Price history
| Date | Event | Price |
|---|---|---|
| 11/15/2025 | Listed for rent | $2,800$2/sqft |
Source: Zillow Rentals | ||
| 6/28/2025 | Sold | $170,000+9.7%$92/sqft |
Source: | ||
| 5/13/2025 | Pending sale | $154,990$84/sqft |
Source: | ||
| 5/8/2025 | Contingent | $154,990$84/sqft |
Source: | ||
| 5/2/2025 | Listed for sale | $154,990$84/sqft |
Source: | ||

