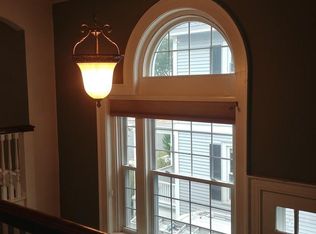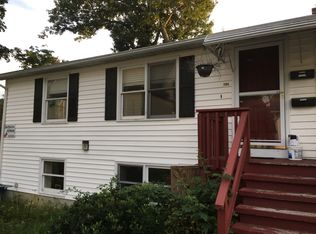You have to see inside to appreciate the original detail and character of this home~~~~Natural wood work....Foyer with built in window seat and magnificent wide stair case that leads to the second floor landing of 13' x 8'~~~26' main room with a fireplace~~~Formal dining room with a built in china display cabinet and drawers for storage~~~Kitchen with original bead board....soap stone sink....and access to the butlers pantry~~~Powder room with a marble top sink and a re glazed claw foot tub ready to be connected~~~Three generous bedrooms are located on the second level all with hardwood floors~~~Walk up to the third floor which offers the fourth bedroom plus two expandable areas ready to be finished~~~New gas heat and hot water installed in 2014~~~Thermopane windows....exterior is vinyl siding for easy care and a recent architectural asphalt shingle roof~~~Ready for the next owner to take this home to the next level~~~
This property is off market, which means it's not currently listed for sale or rent on Zillow. This may be different from what's available on other websites or public sources.

