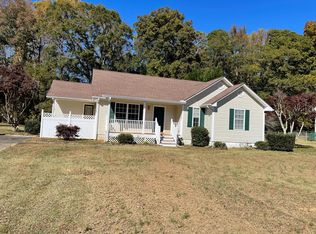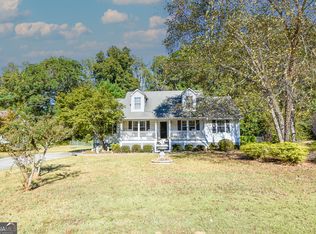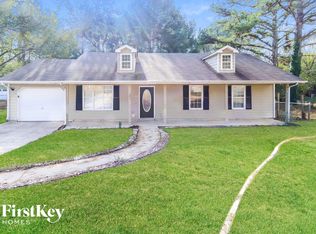Closed
$270,000
106 June Ct, Hampton, GA 30228
3beds
1,398sqft
Single Family Residence
Built in 1988
0.5 Acres Lot
$248,400 Zestimate®
$193/sqft
$1,792 Estimated rent
Home value
$248,400
$233,000 - $261,000
$1,792/mo
Zestimate® history
Loading...
Owner options
Explore your selling options
What's special
REMODELED AND READY FOR THE FAMILY Freshly Refinished Real Hardwood Floors, new appliances, new rear deck and railings. Brand New Siding Super Low Maintenance. Call Steve for showing and combo lock Convenient to walkable down town Hampton with beautiful streetscapes and restaurant life. Shopping is close, but still the small town charm. Don't miss this beautiful opportunity. Call Steve Redding for a private showing 770-560-6495.
Zillow last checked: 8 hours ago
Listing updated: August 05, 2025 at 01:35am
Listed by:
Stephen E Redding 770-560-6495,
Steve Redding & Associates,LLC
Bought with:
No Sales Agent, 0
Non-Mls Company
Source: GAMLS,MLS#: 10535110
Facts & features
Interior
Bedrooms & bathrooms
- Bedrooms: 3
- Bathrooms: 2
- Full bathrooms: 2
- Main level bathrooms: 2
- Main level bedrooms: 3
Kitchen
- Features: Breakfast Area, Pantry, Solid Surface Counters, Walk-in Pantry
Heating
- Central
Cooling
- Central Air
Appliances
- Included: Dishwasher, Gas Water Heater, Oven/Range (Combo), Stainless Steel Appliance(s)
- Laundry: Common Area, Mud Room
Features
- High Ceilings, Roommate Plan, Separate Shower, Split Bedroom Plan, Walk-In Closet(s)
- Flooring: Hardwood, Laminate
- Basement: Crawl Space
- Attic: Pull Down Stairs
- Number of fireplaces: 1
Interior area
- Total structure area: 1,398
- Total interior livable area: 1,398 sqft
- Finished area above ground: 1,398
- Finished area below ground: 0
Property
Parking
- Parking features: Assigned, Garage
- Has garage: Yes
Features
- Levels: One
- Stories: 1
Lot
- Size: 0.50 Acres
- Features: Level
Details
- Parcel number: 008B01005000
- Special conditions: Agent Owned,Agent/Seller Relationship,Investor Owned,No Disclosure
Construction
Type & style
- Home type: SingleFamily
- Architectural style: Ranch
- Property subtype: Single Family Residence
Materials
- Vinyl Siding
- Roof: Composition
Condition
- Updated/Remodeled
- New construction: No
- Year built: 1988
Utilities & green energy
- Sewer: Public Sewer
- Water: Public
- Utilities for property: Cable Available, Electricity Available, Natural Gas Available, Phone Available, Sewer Connected, Water Available
Community & neighborhood
Community
- Community features: None
Location
- Region: Hampton
- Subdivision: OAK GROVE ESTATES
Other
Other facts
- Listing agreement: Exclusive Right To Sell
Price history
| Date | Event | Price |
|---|---|---|
| 7/18/2025 | Sold | $270,000+0.8%$193/sqft |
Source: | ||
| 6/18/2025 | Pending sale | $267,990$192/sqft |
Source: | ||
| 6/10/2025 | Listed for sale | $267,990$192/sqft |
Source: | ||
| 6/7/2025 | Pending sale | $267,990$192/sqft |
Source: | ||
| 6/3/2025 | Price change | $267,990-0.7%$192/sqft |
Source: | ||
Public tax history
| Year | Property taxes | Tax assessment |
|---|---|---|
| 2024 | $2,590 +25.2% | $87,760 +1.4% |
| 2023 | $2,069 +4.1% | $86,560 +41% |
| 2022 | $1,987 +33.2% | $61,400 +18% |
Find assessor info on the county website
Neighborhood: 30228
Nearby schools
GreatSchools rating
- 4/10Hampton Elementary SchoolGrades: PK-5Distance: 0.5 mi
- 4/10Hampton Middle SchoolGrades: 6-8Distance: 2.8 mi
- 4/10Hampton High SchoolGrades: 9-12Distance: 2.5 mi
Schools provided by the listing agent
- Elementary: Hampton Elementary
- Middle: Hampton
- High: Wade Hampton
Source: GAMLS. This data may not be complete. We recommend contacting the local school district to confirm school assignments for this home.
Get a cash offer in 3 minutes
Find out how much your home could sell for in as little as 3 minutes with a no-obligation cash offer.
Estimated market value$248,400
Get a cash offer in 3 minutes
Find out how much your home could sell for in as little as 3 minutes with a no-obligation cash offer.
Estimated market value
$248,400


