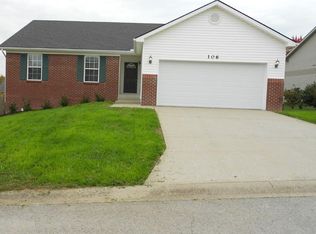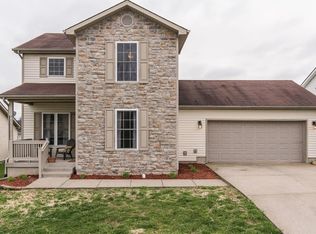Sold for $247,000 on 12/20/24
$247,000
106 Joshua Ln, Georgetown, KY 40324
3beds
1,260sqft
Single Family Residence
Built in 1998
6,403.32 Square Feet Lot
$251,600 Zestimate®
$196/sqft
$1,797 Estimated rent
Home value
$251,600
$221,000 - $287,000
$1,797/mo
Zestimate® history
Loading...
Owner options
Explore your selling options
What's special
Charming and move-in ready 3-bedroom, 2-bath home offering 1,260 square feet of comfortable living space! This gem features a spacious and open floor plan, perfect for both relaxing and entertaining. The kitchen has Granit countertops and flows seamlessly into the dining and living areas, creating a warm and inviting atmosphere. The primary suite offers privacy and convenience with its own full bathroom. A 2-car garage provides ample storage and parking. With modern finishes and plenty of natural light throughout, this home is a must-see. Situated in a friendly neighborhood close to schools, shopping, and parks, this property is ideal for families or first-time buyers. Don't miss the chance to make this your dream home! We currently have a contingent contract with a 72-hour kick out in place
Zillow last checked: 8 hours ago
Listing updated: August 28, 2025 at 11:35pm
Listed by:
Greg Gresham 859-619-4169,
Show Place Realty
Bought with:
Sabrina Tucker, 209655
RE/MAX Creative Realty
Source: Imagine MLS,MLS#: 24020296
Facts & features
Interior
Bedrooms & bathrooms
- Bedrooms: 3
- Bathrooms: 2
- Full bathrooms: 2
Primary bedroom
- Level: First
Bedroom 1
- Level: First
Bedroom 2
- Level: First
Bathroom 1
- Description: Full Bath
- Level: First
Bathroom 2
- Description: Full Bath
- Level: First
Kitchen
- Level: First
Living room
- Level: First
Living room
- Level: First
Heating
- Electric, Heat Pump
Cooling
- Electric, Heat Pump
Appliances
- Included: Dryer, Dishwasher, Refrigerator, Washer
- Laundry: Electric Dryer Hookup, Washer Hookup
Features
- Entrance Foyer, Master Downstairs, Walk-In Closet(s), Ceiling Fan(s)
- Flooring: Carpet, Vinyl
- Basement: Crawl Space
Interior area
- Total structure area: 1,260
- Total interior livable area: 1,260 sqft
- Finished area above ground: 1,260
- Finished area below ground: 0
Property
Parking
- Total spaces: 2
- Parking features: Attached Garage, Driveway, Off Street
- Garage spaces: 2
- Has uncovered spaces: Yes
Features
- Levels: One
- Patio & porch: Patio
- Fencing: Partial
- Has view: Yes
- View description: Neighborhood
Lot
- Size: 6,403 sqft
Details
- Parcel number: 06100151.000
Construction
Type & style
- Home type: SingleFamily
- Architectural style: Ranch
- Property subtype: Single Family Residence
Materials
- Vinyl Siding
- Foundation: Block
- Roof: Dimensional Style
Condition
- New construction: No
- Year built: 1998
Utilities & green energy
- Sewer: Public Sewer
- Water: Public
Community & neighborhood
Community
- Community features: Park
Location
- Region: Georgetown
- Subdivision: Homestead
Price history
| Date | Event | Price |
|---|---|---|
| 12/20/2024 | Sold | $247,000-1.2%$196/sqft |
Source: | ||
| 9/24/2024 | Listed for sale | $249,900+135.8%$198/sqft |
Source: | ||
| 8/26/2004 | Sold | $106,000+20%$84/sqft |
Source: | ||
| 5/14/1998 | Sold | $88,300$70/sqft |
Source: | ||
Public tax history
| Year | Property taxes | Tax assessment |
|---|---|---|
| 2022 | $1,421 +6.7% | $163,800 +7.9% |
| 2021 | $1,331 +1027.4% | $151,800 +28.6% |
| 2017 | $118 -86.9% | $118,084 |
Find assessor info on the county website
Neighborhood: 40324
Nearby schools
GreatSchools rating
- 7/10Stamping Ground Elementary SchoolGrades: K-5Distance: 4.2 mi
- 8/10Scott County Middle SchoolGrades: 6-8Distance: 5.6 mi
- 6/10Scott County High SchoolGrades: 9-12Distance: 5.5 mi
Schools provided by the listing agent
- Elementary: Stamping Ground
- Middle: Scott Co
- High: Great Crossing
Source: Imagine MLS. This data may not be complete. We recommend contacting the local school district to confirm school assignments for this home.

Get pre-qualified for a loan
At Zillow Home Loans, we can pre-qualify you in as little as 5 minutes with no impact to your credit score.An equal housing lender. NMLS #10287.

