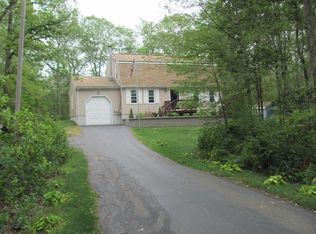Beautiful & inviting 4 bed, 3 bath Contemporary sited on 4 acres of privacy. Great layout featuring granite kitchen with custom island that easily seats 6. Spacious living room, bathed in natural light, features wood burning air circulating fireplace for cozy winter nights. Ideal space for entertaining and family fun. 1st floor master en-suite features custom WI closet, bathroom with double sinks, soaking tub, shower and block glass windows. 2nd bedroom with sitting room on 1st floor serves well as guest room or teen suite with easy access to full bathroom. Second floor has 2 good size bedrooms, full bath and home office/homeschooling area with custom built ins. Backyard oasis is great for summer parties with amazing patio, fire pit, hot tub, pergola and deck. Fenced garden area with raised beds ready for spring planting. New roof, propane heating system,and new driveway that accommodates 10+ cars. New vinyl siding is being installed.
This property is off market, which means it's not currently listed for sale or rent on Zillow. This may be different from what's available on other websites or public sources.
