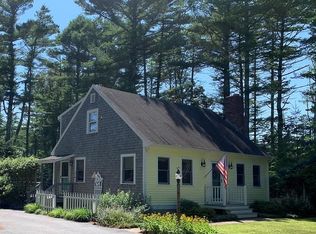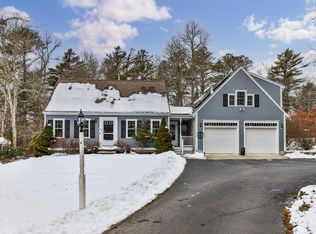Well established Sandwich builder offering a quality 3 bedroom 2.5 bath contemporary cape with a 2 car garage, 1st over sized 16 x 22 master suite with a private master bath & walk in closet. The first floor has an open floor plan w/ center island w white Shaker cabs/ granite/ stainless appl. Gas cooking and dryer hook up. The 12 x 12 casual dining area has a slider to sunny composite deck and spacious rear yard. You choose whether you use the 13x13 room off the front entry as a formal DR or a great family room. Relax in the 18x13 LR W/rich hardwood floors. Two roomy bedrooms & a full bath up complete this versatile floor plan.2 zone Gas heat/AC,Town water, tons of recess lights,Anderson windows, 200m amps service, White cedar w/bleaching oil siding for a classic Cape Cod look!
This property is off market, which means it's not currently listed for sale or rent on Zillow. This may be different from what's available on other websites or public sources.


