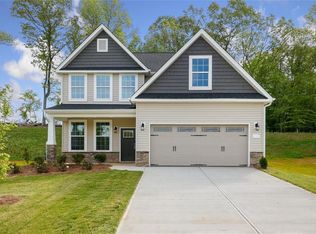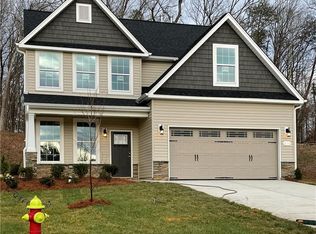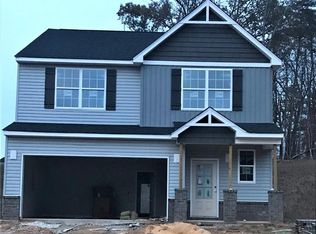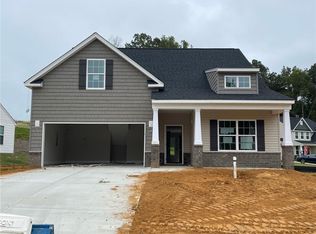Sold for $354,900 on 03/02/23
$354,900
106 Jared Ct, Graham, NC 27253
3beds
1,981sqft
Single Family Residence, Residential
Built in 2022
0.27 Acres Lot
$361,700 Zestimate®
$179/sqft
$2,142 Estimated rent
Home value
$361,700
$344,000 - $380,000
$2,142/mo
Zestimate® history
Loading...
Owner options
Explore your selling options
What's special
The Southport floor plan with all the bells and whistles located on a cul-de-sac lot. Upgraded granite in the kitchen including a huge island with overhang for bar stools. Stainless steel appliances; Dishwasher, Microwave and Gas Range. Family room with corner fireplace with stone surround. Trim package throughout the home, tray ceiling in owner's suite, tile floors in bathrooms, LVP throughout main living area. 10-year structural warranty included, Currently under construction with estimated completion date of February 2023.
Zillow last checked: 8 hours ago
Listing updated: October 30, 2025 at 09:31pm
Listed by:
Tara Davis 336-516-0118,
Windsor Real Estate Group
Bought with:
James Blackburn, 243913
Dwell Real Estate
Source: Doorify MLS,MLS#: 2488822
Facts & features
Interior
Bedrooms & bathrooms
- Bedrooms: 3
- Bathrooms: 3
- Full bathrooms: 2
- 1/2 bathrooms: 1
Heating
- Forced Air, Natural Gas
Cooling
- Central Air
Appliances
- Included: Dishwasher, Electric Water Heater, Gas Range, Microwave
- Laundry: Laundry Room, Upper Level
Features
- Bathtub/Shower Combination, Double Vanity, Granite Counters, Soaking Tub, Tray Ceiling(s), Walk-In Closet(s), Walk-In Shower
- Flooring: Carpet, Vinyl, Tile
- Number of fireplaces: 1
- Fireplace features: Family Room, Gas, Gas Log, Sealed Combustion
Interior area
- Total structure area: 1,981
- Total interior livable area: 1,981 sqft
- Finished area above ground: 1,981
- Finished area below ground: 0
Property
Parking
- Total spaces: 2
- Parking features: Garage
- Garage spaces: 2
Features
- Levels: Two
- Stories: 2
- Patio & porch: Patio
- Exterior features: Rain Gutters
- Has view: Yes
Lot
- Size: 0.27 Acres
- Dimensions: 11913 sqft
- Features: Cul-De-Sac
Details
- Parcel number: 178079
- Zoning: Res
Construction
Type & style
- Home type: SingleFamily
- Architectural style: Traditional
- Property subtype: Single Family Residence, Residential
Materials
- Vinyl Siding
- Foundation: Slab
Condition
- New construction: Yes
- Year built: 2022
Utilities & green energy
- Sewer: Public Sewer
- Water: Public
Community & neighborhood
Location
- Region: Graham
- Subdivision: Valor Ridge
HOA & financial
HOA
- Has HOA: Yes
- HOA fee: $360 annually
Price history
| Date | Event | Price |
|---|---|---|
| 7/2/2025 | Listing removed | $375,000+1.4%$189/sqft |
Source: | ||
| 6/12/2025 | Price change | $370,000-1.3% |
Source: | ||
| 3/1/2025 | Listed for sale | $375,000+5.7% |
Source: | ||
| 3/2/2023 | Sold | $354,900$179/sqft |
Source: | ||
| 1/11/2023 | Pending sale | $354,900$179/sqft |
Source: | ||
Public tax history
| Year | Property taxes | Tax assessment |
|---|---|---|
| 2024 | $1,586 +28.9% | $338,177 +18.8% |
| 2023 | $1,230 | $284,741 |
Find assessor info on the county website
Neighborhood: 27253
Nearby schools
GreatSchools rating
- 8/10Alexander Wilson ElementaryGrades: PK-5Distance: 2.9 mi
- 2/10Southern MiddleGrades: 6-8Distance: 2 mi
- 6/10Southern HighGrades: 9-12Distance: 2.1 mi
Schools provided by the listing agent
- Elementary: Alamance - Alexander Wilson
- Middle: Alamance - Southern
- High: Alamance - Southern High
Source: Doorify MLS. This data may not be complete. We recommend contacting the local school district to confirm school assignments for this home.

Get pre-qualified for a loan
At Zillow Home Loans, we can pre-qualify you in as little as 5 minutes with no impact to your credit score.An equal housing lender. NMLS #10287.



