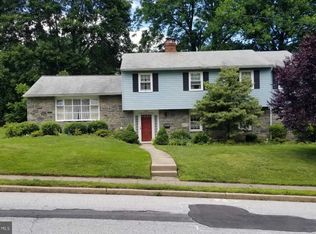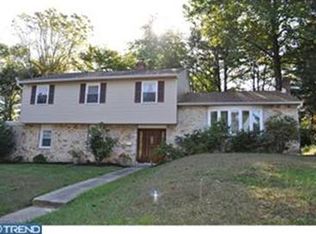Sold for $675,000
$675,000
106 James Rd, Broomall, PA 19008
5beds
2,292sqft
Single Family Residence
Built in 1960
0.29 Acres Lot
$813,400 Zestimate®
$295/sqft
$3,514 Estimated rent
Home value
$813,400
$765,000 - $878,000
$3,514/mo
Zestimate® history
Loading...
Owner options
Explore your selling options
What's special
Welcome to 106 James Road located in the desirable area of Marple Gardens in Broomall. This large 5 bedroom split level home is a rare find in a great school district with low taxes! This home features upgrades, including hardwood and tile floor throughout. Upon entering this home you will step onto the foyer with steps to your right and a large sunken in living room to your left. When stepping down into the living room you find a large bay window and access to the dining area. The dining area is one step up from the formal living room and open to a spacious updated kitchen. The kitchen includes: double ovens, availability to turn electric stovetop to gas and plenty of cabinet space for all your storage needs. The open floor plan of the kitchen, dining area and living room makes entertaining a breeze. When heading upstairs from the foyer you will find a 5 bedrooms on 2 additional floors. The master bedroom includes a en suite featuring double vanities and an oversized updated shower. Moving down the hallway from the master you will find an additional two bedrooms both with large closets and a full bath at the end of the hall including a large tub with a shower. On the top level of the home you will find an additional two bedrooms, attic access and more closet space. Heading down stairs from the foyer you’ll find a cozy den space including all brick wood burning fire place, updated half bath, tile flooring and recessed lighting throughout. The bonus lower level from the den adds 600 square foot of space for finished recreation, office, laundry, etc. Heading outside you will find a large fenced in back yard which does not back up to other homes, huge driveway room for 4 or more cars and a spacious 2 car garage. Gas heat and central air add to the welcoming feeling you get when you are in this home. Easy access to travel on: Routes 3, 476, 252, 202 will get you to work on time. This home won’t last long, don’t miss your opportunity to buy a great home in a great location. Don't let this listing pass you by..it will not last.
Zillow last checked: 8 hours ago
Listing updated: June 16, 2023 at 01:05am
Listed by:
Debra Schoepe-Morgan 610-639-7732,
BHHS Fox & Roach Malvern-Paoli
Bought with:
Elizabeth Bewley, RS271781
BHHS Fox & Roach-Media
Source: Bright MLS,MLS#: PADE2046334
Facts & features
Interior
Bedrooms & bathrooms
- Bedrooms: 5
- Bathrooms: 3
- Full bathrooms: 2
- 1/2 bathrooms: 1
Basement
- Area: 0
Heating
- Hot Water, Baseboard, Natural Gas
Cooling
- Central Air, Electric
Appliances
- Included: Cooktop, Dishwasher, Disposal, Double Oven, Oven, Gas Water Heater
- Laundry: Lower Level, Laundry Room
Features
- Attic, Breakfast Area, Ceiling Fan(s), Combination Kitchen/Dining, Floor Plan - Traditional, Kitchen - Gourmet, Recessed Lighting, Bathroom - Stall Shower, Bathroom - Tub Shower, 9'+ Ceilings, Plaster Walls, Dry Wall
- Flooring: Hardwood, Carpet, Tile/Brick, Wood
- Doors: Sliding Glass, Storm Door(s)
- Windows: Bay/Bow, Double Hung, Wood Frames
- Basement: Finished
- Number of fireplaces: 1
- Fireplace features: Brick, Wood Burning
Interior area
- Total structure area: 2,292
- Total interior livable area: 2,292 sqft
- Finished area above ground: 2,292
Property
Parking
- Total spaces: 2
- Parking features: Garage Faces Side, Inside Entrance, Oversized, Asphalt, Driveway, Attached
- Attached garage spaces: 2
- Has uncovered spaces: Yes
Accessibility
- Accessibility features: 2+ Access Exits
Features
- Levels: Multi/Split,Four
- Stories: 4
- Patio & porch: Patio
- Exterior features: Lighting, Flood Lights, Play Area, Sidewalks, Street Lights
- Pool features: None
- Fencing: Aluminum,Back Yard
- Has view: Yes
- View description: Trees/Woods
Lot
- Size: 0.29 Acres
- Dimensions: 100.00 x 120.00
- Features: Front Yard, Private, Rear Yard, SideYard(s), Adjoins - Open Space, Suburban
Details
- Additional structures: Above Grade
- Parcel number: 25000230304
- Zoning: RESIDENTIAL
- Special conditions: Standard
Construction
Type & style
- Home type: SingleFamily
- Architectural style: Traditional
- Property subtype: Single Family Residence
Materials
- Frame, Masonry
- Foundation: Block
- Roof: Architectural Shingle
Condition
- Very Good
- New construction: No
- Year built: 1960
- Major remodel year: 2013
Utilities & green energy
- Electric: 200+ Amp Service
- Sewer: Public Sewer
- Water: Public
- Utilities for property: Cable Connected
Community & neighborhood
Location
- Region: Broomall
- Subdivision: Marple Gardens
- Municipality: MARPLE TWP
Other
Other facts
- Listing agreement: Exclusive Right To Sell
- Listing terms: Cash,Conventional
- Ownership: Fee Simple
Price history
| Date | Event | Price |
|---|---|---|
| 6/16/2023 | Sold | $675,000+3.8%$295/sqft |
Source: | ||
| 5/25/2023 | Pending sale | $650,000$284/sqft |
Source: | ||
| 5/19/2023 | Listed for sale | $650,000$284/sqft |
Source: | ||
Public tax history
| Year | Property taxes | Tax assessment |
|---|---|---|
| 2025 | $7,524 +7.5% | $405,210 |
| 2024 | $7,002 +3.3% | $405,210 |
| 2023 | $6,780 +1.9% | $405,210 |
Find assessor info on the county website
Neighborhood: 19008
Nearby schools
GreatSchools rating
- 7/10Worrall El SchoolGrades: K-5Distance: 1.2 mi
- 6/10Paxon Hollow Middle SchoolGrades: 6-8Distance: 2.2 mi
- 8/10Marple Newtown Senior High SchoolGrades: 9-12Distance: 1.2 mi
Schools provided by the listing agent
- Elementary: Worrall
- Middle: Paxon Hollow
- High: Marple Newtown
- District: Marple Newtown
Source: Bright MLS. This data may not be complete. We recommend contacting the local school district to confirm school assignments for this home.
Get a cash offer in 3 minutes
Find out how much your home could sell for in as little as 3 minutes with a no-obligation cash offer.
Estimated market value$813,400
Get a cash offer in 3 minutes
Find out how much your home could sell for in as little as 3 minutes with a no-obligation cash offer.
Estimated market value
$813,400

