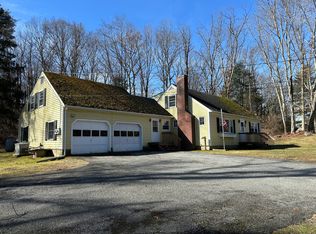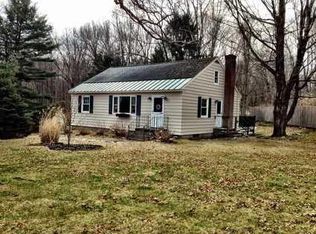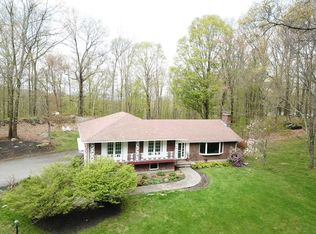Sold for $595,000
$595,000
106 Jackson Road, Sharon, CT 06069
2beds
1,170sqft
Single Family Residence
Built in 1959
1.9 Acres Lot
$611,900 Zestimate®
$509/sqft
$3,198 Estimated rent
Home value
$611,900
Estimated sales range
Not available
$3,198/mo
Zestimate® history
Loading...
Owner options
Explore your selling options
What's special
Perfectly positioned off a country road close to Sharon's historic town green, this quintessential 1959 ranch style home offers 1,170 sq ft of sunlit living space on a park-like 1.90-acre village lot. This well-preserved residence combines period charm with thoughtful updates, including original hardwood floors throughout the main level and a versatile third bedroom/office and a fireplace in the partially finished basement. The inviting interior welcomes with a distinctive bay-windowed living room featuring a Glacier woodstove insert in the original brick fireplace, providing efficient supplemental heating during Connecticut winters. An air conditioning split system was added for the summer months enjoyment. The light-filled Galley kitchen showcases custom cabinetry and a convenient wall oven, flowing naturally to the dining area and the screened porch-an ideal setting for morning coffee or tea overlooking established perennial gardens. Outdoor spaces distinguish this property from typical village homes. It offers an expansive private backyard with a natural stone patio, mature specimen trees, and meticulously tended garden beds showcasing heirloom plantings. The property is close to Sharon's village core, with the Sharon Pharmacy, Sharon Package Store, and JP Gifford Market & Cafe. Enjoy convenient access to Mudge Pond beach, Sharon Audubon.
Zillow last checked: 8 hours ago
Listing updated: June 23, 2025 at 05:54pm
Listed by:
Elyse Harney Morris 860-318-5126,
Elyse Harney Real Estate 860-435-0120
Bought with:
Elyse Harney Morris, REB.0789052
Elyse Harney Real Estate
Source: Smart MLS,MLS#: 24085359
Facts & features
Interior
Bedrooms & bathrooms
- Bedrooms: 2
- Bathrooms: 2
- Full bathrooms: 1
- 1/2 bathrooms: 1
Primary bedroom
- Level: Main
Bedroom
- Level: Main
Bathroom
- Level: Main
Bathroom
- Level: Main
Dining room
- Level: Main
Kitchen
- Level: Main
Living room
- Level: Main
Heating
- Baseboard, Oil
Cooling
- Ductless
Appliances
- Included: Gas Cooktop, Oven, Refrigerator, Washer, Dryer, Water Heater
Features
- Basement: Full,Partially Finished
- Attic: Pull Down Stairs
- Number of fireplaces: 2
Interior area
- Total structure area: 1,170
- Total interior livable area: 1,170 sqft
- Finished area above ground: 1,170
Property
Parking
- Total spaces: 2
- Parking features: Detached
- Garage spaces: 2
Lot
- Size: 1.90 Acres
- Features: Few Trees, Sloped, Rolling Slope
Details
- Parcel number: 874715
- Zoning: 2
Construction
Type & style
- Home type: SingleFamily
- Architectural style: Ranch
- Property subtype: Single Family Residence
Materials
- Vinyl Siding
- Foundation: Concrete Perimeter
- Roof: Asphalt
Condition
- New construction: No
- Year built: 1959
Utilities & green energy
- Sewer: Septic Tank
- Water: Well
Community & neighborhood
Location
- Region: Sharon
Price history
| Date | Event | Price |
|---|---|---|
| 6/23/2025 | Sold | $595,000$509/sqft |
Source: | ||
| 6/2/2025 | Pending sale | $595,000$509/sqft |
Source: | ||
| 5/2/2025 | Price change | $595,000-4.8%$509/sqft |
Source: | ||
| 4/2/2025 | Listed for sale | $625,000+174.1%$534/sqft |
Source: | ||
| 5/5/2003 | Sold | $228,000+30.3%$195/sqft |
Source: Public Record Report a problem | ||
Public tax history
| Year | Property taxes | Tax assessment |
|---|---|---|
| 2025 | $3,197 +5.7% | $286,700 |
| 2024 | $3,025 +18.2% | $286,700 +61.3% |
| 2023 | $2,559 | $177,700 |
Find assessor info on the county website
Neighborhood: 06069
Nearby schools
GreatSchools rating
- NASharon Center SchoolGrades: K-8Distance: 1.6 mi
- 5/10Housatonic Valley Regional High SchoolGrades: 9-12Distance: 5.4 mi
Schools provided by the listing agent
- High: Housatonic
Source: Smart MLS. This data may not be complete. We recommend contacting the local school district to confirm school assignments for this home.
Get pre-qualified for a loan
At Zillow Home Loans, we can pre-qualify you in as little as 5 minutes with no impact to your credit score.An equal housing lender. NMLS #10287.
Sell with ease on Zillow
Get a Zillow Showcase℠ listing at no additional cost and you could sell for —faster.
$611,900
2% more+$12,238
With Zillow Showcase(estimated)$624,138


