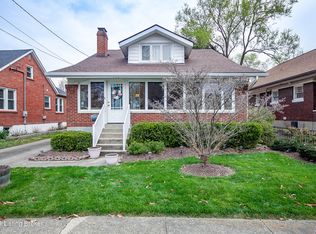Sold for $419,900
$419,900
106 Iola Rd, Saint Matthews, KY 40207
4beds
2,244sqft
Single Family Residence
Built in 1953
6,098.4 Square Feet Lot
$444,100 Zestimate®
$187/sqft
$2,820 Estimated rent
Home value
$444,100
$422,000 - $471,000
$2,820/mo
Zestimate® history
Loading...
Owner options
Explore your selling options
What's special
Welcome home to 106 Iola Rd! This 4 bed, 2.5 bath charmer has been updated throughout and is move-in ready. Walking through the front door you will notice the beautifully refinished hardwood floors throughout the first level. The living room has a large window and is centered around a fireplace. An arched doorway leads to the dining room and updated kitchen. The kitchen features granite countertops, updated appliances, and a gas range! Down the hall are two bedrooms and the first floor full bath.
Upstairs, the newly renovated primary bathroom awaits! It features a beautiful double sink vanity, custom tiled glass-enclosed shower, and ample storage space. The large primary bedroom is to the right, with a fourth bedroom on the left.
The partially finished basement is a great bonus for a home in this area! You have over 600sqft of additional living space, with room for both a second TV area and a playroom. A half bath is also conveniently located in the basement. The laundry is found in the unfinished portion of the basement, and there is plenty of storage as well.
The backyard features a large deck (perfect for relaxing or entertaining) and is fully fenced in! A 1 car detached garage offers additional storage.
This charming home is located in a prime location just minutes from the shops and restaurants in St. Matthews & Crescent Hill, and is close to both Cherokee and Seneca park! You don't want to miss this one! Call today to schedule your private showing!
Zillow last checked: 8 hours ago
Listing updated: January 27, 2025 at 04:58am
Listed by:
Kyle Elmore 502-389-9920,
White Picket Real Estate
Bought with:
John Oyler, 264345
DREAM J P Pirtle REALTORS
Source: GLARMLS,MLS#: 1652211
Facts & features
Interior
Bedrooms & bathrooms
- Bedrooms: 4
- Bathrooms: 3
- Full bathrooms: 2
- 1/2 bathrooms: 1
Bedroom
- Level: First
Bedroom
- Level: First
Bedroom
- Level: Second
Bedroom
- Level: Second
Full bathroom
- Level: First
Full bathroom
- Level: Second
Half bathroom
- Level: Basement
Dining room
- Level: First
Family room
- Level: Basement
Kitchen
- Level: First
Laundry
- Level: Basement
Living room
- Level: First
Other
- Description: Playroom
- Level: Basement
Heating
- Forced Air, Natural Gas, Heat Pump
Cooling
- Central Air, Heat Pump
Features
- Basement: Partially Finished
- Number of fireplaces: 1
Interior area
- Total structure area: 1,604
- Total interior livable area: 2,244 sqft
- Finished area above ground: 1,604
- Finished area below ground: 640
Property
Parking
- Total spaces: 1
- Parking features: Detached, Driveway
- Garage spaces: 1
- Has uncovered spaces: Yes
Features
- Stories: 2
- Patio & porch: Deck, Porch
- Fencing: Full,Wood
Lot
- Size: 6,098 sqft
Details
- Parcel number: 040200590000
Construction
Type & style
- Home type: SingleFamily
- Property subtype: Single Family Residence
Materials
- Brick Veneer
- Roof: Metal
Condition
- Year built: 1953
Utilities & green energy
- Sewer: Public Sewer
- Water: Public
- Utilities for property: Electricity Connected, Natural Gas Connected
Community & neighborhood
Location
- Region: Saint Matthews
- Subdivision: Fairlawn
HOA & financial
HOA
- Has HOA: No
Price history
| Date | Event | Price |
|---|---|---|
| 2/7/2024 | Sold | $419,900$187/sqft |
Source: | ||
| 1/8/2024 | Pending sale | $419,900$187/sqft |
Source: | ||
| 1/4/2024 | Listed for sale | $419,900+76.8%$187/sqft |
Source: | ||
| 3/10/2021 | Listing removed | -- |
Source: Owner Report a problem | ||
| 2/23/2016 | Listing removed | $237,500$106/sqft |
Source: Owner Report a problem | ||
Public tax history
| Year | Property taxes | Tax assessment |
|---|---|---|
| 2021 | $3,574 +30.1% | $289,220 +21.8% |
| 2020 | $2,748 | $237,500 |
| 2019 | $2,748 +3.3% | $237,500 |
Find assessor info on the county website
Neighborhood: Saint Matthews
Nearby schools
GreatSchools rating
- 6/10Chenoweth Elementary SchoolGrades: PK-5Distance: 0.7 mi
- 5/10Westport Middle SchoolGrades: 6-8Distance: 3.9 mi
- 1/10Waggener High SchoolGrades: 9-12Distance: 1.7 mi

Get pre-qualified for a loan
At Zillow Home Loans, we can pre-qualify you in as little as 5 minutes with no impact to your credit score.An equal housing lender. NMLS #10287.
