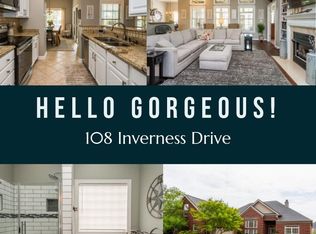This 2-story Cambridge floor plan offers plenty of living space and amenities galore! The 1st floor offers a dramatic 2 story foyer with a formal living rm to the right. The living rm adjoins the formal dining rm which has a tray ceiling and wainscoting. The kitchen has taller cabinets with beautiful new granite countertops as well as a raised kitchen bar. The breakfast area leads to the family rm. The family rm has a beautiful FPL with gas logs and built-in book cases on each side. The breakfast area has a door leading to a new covered deck. The deck is a wonderful place to escape to sip your favorite beverage and relax after work. There is a newly remodeled half bath with a vessel sink right off the foyer for guests. The 2nd floor has a large owner's suite with a whirlpool tub, separate shower and walk-in closet. 3 other BR's, a full bath, and sep.laundry rm round out the line-up for the 2nd floor. Add a nice sized yard and you have a great place to call home in this golf community.
This property is off market, which means it's not currently listed for sale or rent on Zillow. This may be different from what's available on other websites or public sources.
