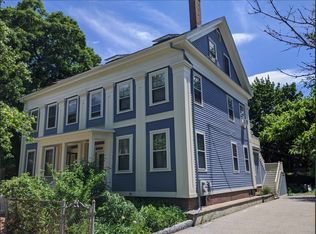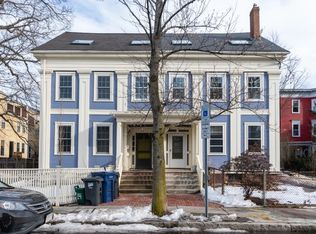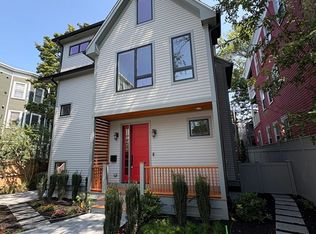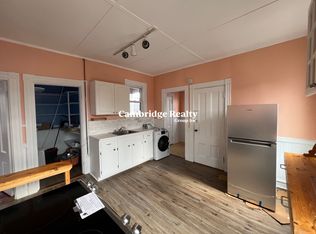Along a tree-lined street in Cambridge, this historic 1845 attached Greek Revival two-family is filled with natural light. Though the finishes are ready for a slight update, the floor plan is open and inviting, ready to host family and friends. Owner unit flows graciously over two floors and includes one well-sized bedroom with private bath, two more bedrooms, a guest room, and two more baths. Two office spaces make working from home comfortable and convenient. Lovingly maintained and thoughtfully renovated with many closets and built-in storage, the property offers four off-street parking spaces. The desirable 2-bedroom, 1.5-bath unit on the main floor boasts period details and high-end touches, which makes rental stress-free. The large 7,500 sf lot provides plentiful outdoor space and attractive options. Create your own urban oasis, or in this C-1 zone, potentially build a freestanding dwelling, garage, studio or workshop. An urban property in a peaceful setting is a rare gem
This property is off market, which means it's not currently listed for sale or rent on Zillow. This may be different from what's available on other websites or public sources.



