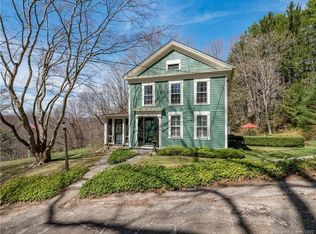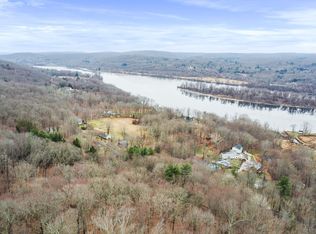Contemporary embankment ranch on 2.5 acres perched in the hills of Historic Haddam Neck with seasonal view of the Connecticut River There are vaulted ceilings, exposed beams, skylights, South American hardwood floors and an updated sleek kitchen with a new stainless gas stove & stainless backsplash & appliances. Interesting custom quality woodwork throughout the home from the kitchen cabinetry to the doors and floors puts this home in a different caliber. A gas fireplace too New rosewood deck and a rear paver patio. Many ornamental trees on property as well as fruit trees. Large walkout basement with an excellent bright workshop, new windows, new door & a large exterior shed. Home is hooked up to a Generac Generator. A short walk .7 mile to the Ct River for those relaxing evening walks. Country location close to Hurd State Park in an area of beautiful homes
This property is off market, which means it's not currently listed for sale or rent on Zillow. This may be different from what's available on other websites or public sources.


