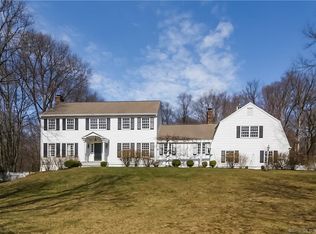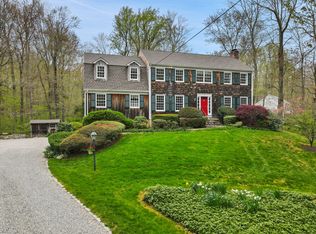ATTRACTIVE PRICE - TO GOOD TO PASS UP! Located on 2 private, flat acres, this turn key colonial is priced to sell. The seamless floor plan features a living room with fireplace, formal dining room, eat-in kitchen with island and sliders leading to the deck, as well as a very inviting family room also with fireplace, and a delightful all year sun room. Also included is a bedroom which currently serves as an office. The second floor is equally as flow friendly. First off, the hallway is double wide which immediately creates an open feeling when you walk up the stairs. The spacious master bedroom has plenty of room for a king size bed and enjoys a five piece full bath and walk-in closet. Three additional bedrooms and a hall bath with double sinks complete the level. There is plenty of recreational and relaxation space in the walk-out lower level complete with fireplace, full bath and space for guests. Lots of level and green space for play in back and front yard. Not to be missed.
This property is off market, which means it's not currently listed for sale or rent on Zillow. This may be different from what's available on other websites or public sources.


