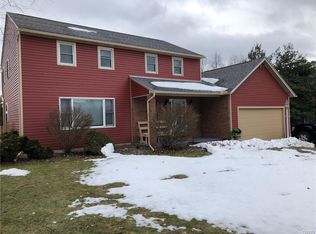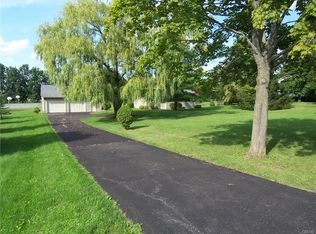A beautiful contemporary with hardwood floors throughout! 8 year young roof! 3 year young furnace! Two story foyer with ceramic tile, living room with vaulted ceiling, skylights and gas fireplace open to a formal dining room with hardwood floor. Family room with wood burning fireplace and hardwood floor, eat in kitchen offers oodles of cabinets, island, granite counters and stainless appliances. First floor laundry room with washer and dryer, 2 1/2 baths and 4 bedrooms all with hardwood floors! Master is huge with skylights, double closet and walk-in closet. A covered rear porch to watch the sunsets! Full basement, 2 car attached garage. Storage shed. You will love the neighborhood !!!
This property is off market, which means it's not currently listed for sale or rent on Zillow. This may be different from what's available on other websites or public sources.

