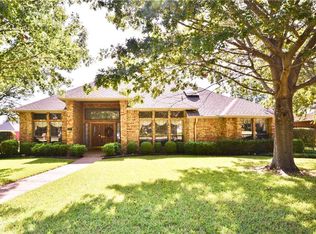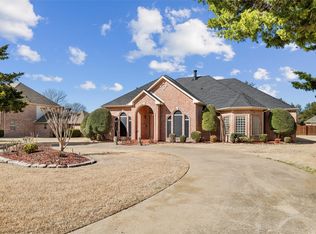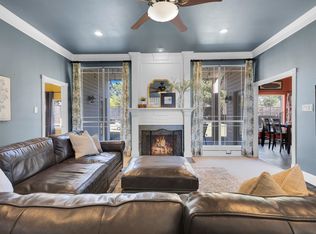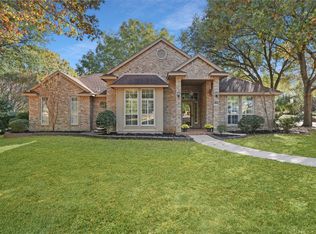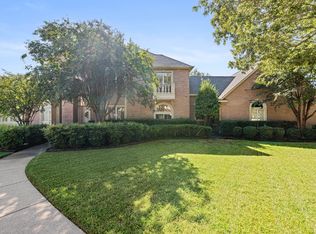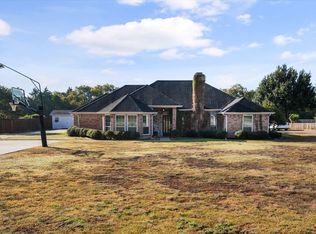Welcome to this well-maintained custom home in the established community of Ashburne Glen Estates. This 3-bedroom, 2-bathroom home also includes a separate study, offering flexible space for work or additional living needs. The floor plan features a spacious living room with a fireplace, a formal dining room, and a kitchen with a breakfast nook. Hardwood floors extend throughout the main living areas, complemented by hand-stained tile in the kitchen and primary bathroom. The backyard includes a covered patio and a heated pool-spa combination with updated equipment, creating a relaxing outdoor retreat. The home has been thoughtfully cared for and offers a warm, inviting atmosphere. Located in a quiet neighborhood approximately 30 minutes south of Downtown Dallas and 15 minutes from Waxahachie and Midlothian, this property provides both comfort and convenience.
For sale
$505,000
106 Hummingbird Ln, Red Oak, TX 75154
3beds
2,412sqft
Est.:
Single Family Residence
Built in 1994
0.35 Acres Lot
$501,300 Zestimate®
$209/sqft
$21/mo HOA
What's special
Formal dining roomSeparate studyWarm inviting atmosphere
- 3 days |
- 97 |
- 6 |
Likely to sell faster than
Zillow last checked: 8 hours ago
Listing updated: 12 hours ago
Listed by:
Christian Holmes 0748760,
The Agency Frisco 469-971-3464
Source: NTREIS,MLS#: 21130707
Tour with a local agent
Facts & features
Interior
Bedrooms & bathrooms
- Bedrooms: 3
- Bathrooms: 2
- Full bathrooms: 2
Primary bedroom
- Level: First
- Dimensions: 16 x 19
Bedroom
- Level: First
- Dimensions: 12 x 11
Bedroom
- Level: First
- Dimensions: 12 x 12
Breakfast room nook
- Level: First
- Dimensions: 11 x 12
Dining room
- Level: First
- Dimensions: 10 x 14
Living room
- Level: First
- Dimensions: 15 x 20
Heating
- Central
Cooling
- Central Air
Appliances
- Included: Dishwasher, Gas Cooktop, Microwave
Features
- Built-in Features, Granite Counters
- Has basement: No
- Number of fireplaces: 1
- Fireplace features: Gas
Interior area
- Total interior livable area: 2,412 sqft
Video & virtual tour
Property
Parking
- Total spaces: 2
- Parking features: Driveway, Garage
- Attached garage spaces: 2
- Has uncovered spaces: Yes
Features
- Levels: One
- Stories: 1
- Pool features: In Ground, Pool
Lot
- Size: 0.35 Acres
Details
- Parcel number: 62223090301900111
Construction
Type & style
- Home type: SingleFamily
- Architectural style: Detached
- Property subtype: Single Family Residence
Condition
- Year built: 1994
Utilities & green energy
- Water: Public
- Utilities for property: Water Available
Community & HOA
Community
- Subdivision: Ashburne Glen Estates
HOA
- Has HOA: Yes
- Services included: Maintenance Grounds, Maintenance Structure
- HOA fee: $250 annually
- HOA name: Ashburne Glen Homeowners Association
- HOA phone: 214-880-6279
Location
- Region: Red Oak
Financial & listing details
- Price per square foot: $209/sqft
- Tax assessed value: $472,592
- Date on market: 12/11/2025
- Cumulative days on market: 4 days
- Listing terms: Cash,Conventional,FHA,VA Loan
Estimated market value
$501,300
$476,000 - $526,000
$3,227/mo
Price history
Price history
| Date | Event | Price |
|---|---|---|
| 12/11/2025 | Listed for sale | $505,000-2.7%$209/sqft |
Source: NTREIS #21130707 Report a problem | ||
| 6/1/2025 | Listing removed | $519,000$215/sqft |
Source: NTREIS #20804871 Report a problem | ||
| 3/3/2025 | Price change | $519,000-1.9%$215/sqft |
Source: NTREIS #20804871 Report a problem | ||
| 1/2/2025 | Listed for sale | $529,000-2%$219/sqft |
Source: NTREIS #20804871 Report a problem | ||
| 10/24/2024 | Listing removed | $540,000$224/sqft |
Source: NTREIS #20535067 Report a problem | ||
Public tax history
Public tax history
| Year | Property taxes | Tax assessment |
|---|---|---|
| 2025 | -- | $472,592 -5.8% |
| 2024 | $10,051 +272.4% | $501,657 +65.8% |
| 2023 | $2,699 -37.6% | $302,541 +10% |
Find assessor info on the county website
BuyAbility℠ payment
Est. payment
$3,219/mo
Principal & interest
$2470
Property taxes
$551
Other costs
$198
Climate risks
Neighborhood: 75154
Nearby schools
GreatSchools rating
- 6/10Shields Elementary SchoolGrades: PK-5Distance: 1.7 mi
- 5/10Red Oak Middle SchoolGrades: 6-8Distance: 5.3 mi
- 4/10Red Oak High SchoolGrades: 9-12Distance: 4.7 mi
Schools provided by the listing agent
- Elementary: Shields
- Middle: Red Oak
- High: Red Oak
- District: Red Oak ISD
Source: NTREIS. This data may not be complete. We recommend contacting the local school district to confirm school assignments for this home.
- Loading
- Loading
