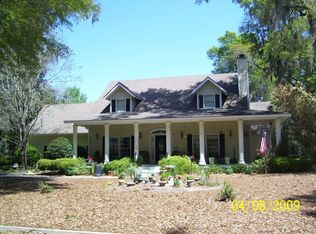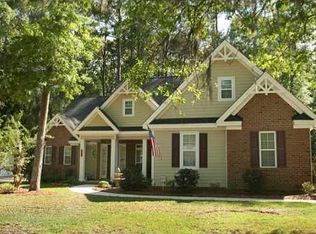Totally renovated ranch style house with swimming pool. 4 bedroom, bonus room & 3 full baths updated with new cabinets, granite surfaces & updated plumbing fixtures. Kitchen also has updated cabinets, granite, stainless steel appliances & a gas cooktop. This extra wide lot has a private backyard with a privacy fence & a swimming pool for entertaining. There is a huge masonry fireplace in the great room with vaulted ceilings. The windows have been updated & one of the two HVAC systems is brand new. There are beautiful hardwood floors throughout the main living space including the formal dining room. There is a huge laundry/mud room entering into the house from the side entry two car garage. There is an extra two car slab on the right side of the house for extra parking for cars or a boat. The new Coffee Bluff Marina is only steps away from your front door. This is the perfect turnkey home!
This property is off market, which means it's not currently listed for sale or rent on Zillow. This may be different from what's available on other websites or public sources.

