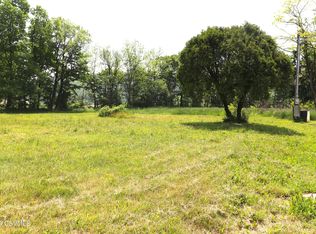Sold for $386,200
$386,200
106 Hobbie Rd, Nescopeck, PA 18635
3beds
1,966sqft
Single Family Residence
Built in 1998
2.92 Acres Lot
$429,400 Zestimate®
$196/sqft
$2,297 Estimated rent
Home value
$429,400
$356,000 - $520,000
$2,297/mo
Zestimate® history
Loading...
Owner options
Explore your selling options
What's special
Once you have taken in the beautiful views you can drive down the paved driveway and enjoy the picturesque 2.92 acre lot with a mix of woods and open yard, 2 sheds, a Trex two level rear deck, mature landscaping, ground level entrance to lower level that houses a coal stove and more. Then step into a meticulously kept and lovingly maintained 3 bedroom 2.5 bath Colonel 2-Story home that is stylish inside and out. Equipped with a heat pump/central air, 1st floor laundry/half bath, modern kitchen/island, pantry closet, eating area has sliding doors to deck, formal dining room, LR and den. This property has a rural feel with a well and sand mound but is conveniently located within minutes of major highways, conveniences and sits privately back from the road.
Zillow last checked: 8 hours ago
Listing updated: October 31, 2024 at 03:05pm
Listed by:
SUSAN L. MITCHEM-CONNER 570-759-3300,
YONICK REAL ESTATE
Bought with:
SUSAN L. MITCHEM-CONNER, RM423297
YONICK REAL ESTATE
Source: CSVBOR,MLS#: 20-97969
Facts & features
Interior
Bedrooms & bathrooms
- Bedrooms: 3
- Bathrooms: 3
- Full bathrooms: 2
- 1/2 bathrooms: 1
Primary bedroom
- Level: Second
Bedroom 2
- Level: Second
Bedroom 3
- Level: Second
Primary bathroom
- Level: Second
Bathroom
- Level: First
- Area: 18 Square Feet
- Dimensions: 3.00 x 6.00
Bathroom
- Description: Skylight
- Level: Second
Bonus room
- Level: Basement
Breakfast room
- Level: First
- Area: 107.86 Square Feet
- Dimensions: 8.11 x 13.30
Den
- Level: First
- Area: 261.6 Square Feet
- Dimensions: 12.00 x 21.80
Dining room
- Level: First
- Area: 146.3 Square Feet
- Dimensions: 13.30 x 11.00
Kitchen
- Level: First
- Area: 118.37 Square Feet
- Dimensions: 8.90 x 13.30
Living room
- Level: First
- Area: 250.04 Square Feet
- Dimensions: 13.30 x 18.80
Office
- Level: Basement
Storage room
- Level: Basement
Workshop
- Level: Basement
Heating
- Heat Pump
Cooling
- Central Air
Appliances
- Included: Dishwasher, Microwave, Refrigerator, Stove/Range, Coal Stove
- Laundry: Laundry Hookup
Features
- Ceiling Fan(s)
- Basement: Block,Concrete,Walk Out/Daylight
Interior area
- Total structure area: 1,966
- Total interior livable area: 1,966 sqft
- Finished area above ground: 1,966
- Finished area below ground: 976
Property
Parking
- Total spaces: 2
- Parking features: 2 Car, Garage Door Opener
- Has attached garage: Yes
- Details: Several
Features
- Levels: One and One Half
- Stories: 1
Lot
- Size: 2.92 Acres
- Dimensions: 2.92 acres
- Topography: No
Details
- Parcel number: 44Q500A05C000
- Zoning: Residential
- Zoning description: X
Construction
Type & style
- Home type: SingleFamily
- Property subtype: Single Family Residence
Materials
- Block
- Foundation: None
- Roof: Shingle
Condition
- New construction: Yes
- Year built: 1998
Utilities & green energy
- Sewer: Mound Septic
- Water: Well
Community & neighborhood
Community
- Community features: Paved Streets, View
Location
- Region: Nescopeck
- Subdivision: 0-None
HOA & financial
HOA
- Has HOA: No
Price history
| Date | Event | Price |
|---|---|---|
| 10/31/2024 | Sold | $386,200+0.3%$196/sqft |
Source: CSVBOR #20-97969 Report a problem | ||
| 10/12/2024 | Pending sale | $385,000$196/sqft |
Source: CSVBOR #20-97969 Report a problem | ||
| 10/12/2024 | Listed for sale | $385,000$196/sqft |
Source: CSVBOR #20-97969 Report a problem | ||
| 8/18/2024 | Pending sale | $385,000$196/sqft |
Source: CSVBOR #20-97969 Report a problem | ||
| 8/12/2024 | Listed for sale | $385,000$196/sqft |
Source: CSVBOR #20-97969 Report a problem | ||
Public tax history
| Year | Property taxes | Tax assessment |
|---|---|---|
| 2023 | $3,173 +6% | $157,500 |
| 2022 | $2,992 +6.1% | $157,500 |
| 2021 | $2,821 -2.1% | $157,500 |
Find assessor info on the county website
Neighborhood: 18635
Nearby schools
GreatSchools rating
- 5/10Nescopeck El SchoolGrades: K-4Distance: 4.5 mi
- 4/10Berwick Area Middle SchoolGrades: 5-8Distance: 5.3 mi
- 6/10Berwick Area High SchoolGrades: 9-12Distance: 5.4 mi
Schools provided by the listing agent
- District: Berwick
Source: CSVBOR. This data may not be complete. We recommend contacting the local school district to confirm school assignments for this home.

Get pre-qualified for a loan
At Zillow Home Loans, we can pre-qualify you in as little as 5 minutes with no impact to your credit score.An equal housing lender. NMLS #10287.
