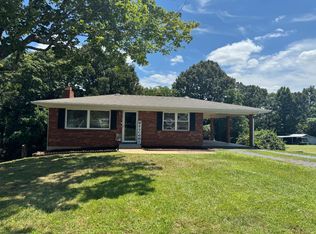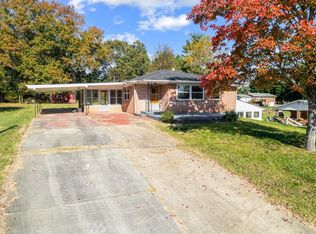Sold for $240,000
$240,000
106 Hillside Rd, Hurt, VA 24563
3beds
1,546sqft
Single Family Residence
Built in 1967
0.4 Acres Lot
$244,000 Zestimate®
$155/sqft
$1,503 Estimated rent
Home value
$244,000
Estimated sales range
Not available
$1,503/mo
Zestimate® history
Loading...
Owner options
Explore your selling options
What's special
This charming 3-bedroom, 2-bathroom home offers the perfect blend of comfort and convenience. Located just minutes off US-29, it provides easy access for commuting to Lynchburg, while being a short drive from Altavista and Hurt. Inside, you'll find a spacious and inviting living area, with additional bedrooms offering flexibility for family, guests, or a home office. A partially finished basement provides extra space for storage, a recreation room, or a home gym. Outside, the spacious yard offers plenty of room for outdoor enjoyment. With its prime location and cozy feel, this home is a fantastic opportunity for any buyer!
Zillow last checked: 8 hours ago
Listing updated: May 19, 2025 at 04:37pm
Listed by:
Jacob Rowland 434-544-1973 jacobrowlandrealtor@gmail.com,
Keller Williams
Bought with:
Jenny Entsminger, 0225218547
NextHome TwoFourFive
Source: LMLS,MLS#: 357760 Originating MLS: Lynchburg Board of Realtors
Originating MLS: Lynchburg Board of Realtors
Facts & features
Interior
Bedrooms & bathrooms
- Bedrooms: 3
- Bathrooms: 2
- Full bathrooms: 2
Primary bedroom
- Level: First
- Area: 170.5
- Dimensions: 11 x 15.5
Bedroom
- Dimensions: 0 x 0
Bedroom 2
- Level: First
- Area: 140.36
- Dimensions: 12.1 x 11.6
Bedroom 3
- Level: First
- Area: 112.22
- Dimensions: 10.11 x 11.1
Bedroom 4
- Area: 0
- Dimensions: 0 x 0
Bedroom 5
- Area: 0
- Dimensions: 0 x 0
Dining room
- Level: First
- Area: 95.46
- Dimensions: 8.6 x 11.1
Family room
- Area: 0
- Dimensions: 0 x 0
Great room
- Area: 0
- Dimensions: 0 x 0
Kitchen
- Level: First
- Area: 95.46
- Dimensions: 8.6 x 11.1
Living room
- Level: First
- Area: 199.52
- Dimensions: 17.2 x 11.6
Office
- Area: 0
- Dimensions: 0 x 0
Heating
- Electric Baseboard
Cooling
- Central Air
Appliances
- Included: Dishwasher, Dryer, Electric Range, Washer, Electric Water Heater
- Laundry: In Basement, Dryer Hookup, Washer Hookup
Features
- Ceiling Fan(s), Drywall, Main Level Bedroom, Paneling
- Flooring: Hardwood, Vinyl
- Basement: Exterior Entry,Finished,Full,Interior Entry,Walk-Out Access
- Attic: Access
- Number of fireplaces: 2
- Fireplace features: 2 Fireplaces, Screen, Stone, Stove Insert, Wood Burning
Interior area
- Total structure area: 1,546
- Total interior livable area: 1,546 sqft
- Finished area above ground: 1,035
- Finished area below ground: 511
Property
Parking
- Total spaces: 1
- Parking features: Off Street, Concrete Drive, Carport Parking (1 Car)
- Has garage: Yes
- Carport spaces: 1
- Has uncovered spaces: Yes
Features
- Levels: One
- Patio & porch: Rear Porch
Lot
- Size: 0.40 Acres
Details
- Additional structures: Storage
- Parcel number: 2535836104
- Zoning: R-1
Construction
Type & style
- Home type: SingleFamily
- Architectural style: Ranch
- Property subtype: Single Family Residence
Materials
- Brick
- Roof: Shingle
Condition
- Year built: 1967
Utilities & green energy
- Electric: Dominion Energy
- Sewer: Septic Tank
- Water: Well
Community & neighborhood
Location
- Region: Hurt
Price history
| Date | Event | Price |
|---|---|---|
| 5/19/2025 | Sold | $240,000+0.4%$155/sqft |
Source: | ||
| 3/17/2025 | Pending sale | $239,000$155/sqft |
Source: | ||
| 3/14/2025 | Listed for sale | $239,000$155/sqft |
Source: | ||
Public tax history
| Year | Property taxes | Tax assessment |
|---|---|---|
| 2024 | $866 +37.2% | $154,600 +51.9% |
| 2023 | $631 | $101,800 |
| 2022 | $631 | $101,800 |
Find assessor info on the county website
Neighborhood: 24563
Nearby schools
GreatSchools rating
- 9/10John L. Hurt Elementary SchoolGrades: PK-5Distance: 2.4 mi
- 6/10Gretna Middle SchoolGrades: 6-8Distance: 9.4 mi
- 4/10Gretna High SchoolGrades: 9-12Distance: 9.4 mi
Get pre-qualified for a loan
At Zillow Home Loans, we can pre-qualify you in as little as 5 minutes with no impact to your credit score.An equal housing lender. NMLS #10287.

