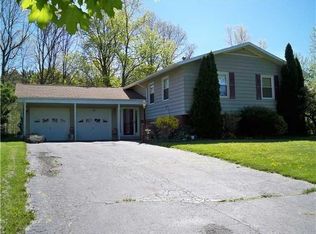Closed
$156,000
106 Hillary Dr, Rochester, NY 14624
4beds
1,764sqft
Single Family Residence
Built in 1965
0.36 Acres Lot
$244,400 Zestimate®
$88/sqft
$2,814 Estimated rent
Maximize your home sale
Get more eyes on your listing so you can sell faster and for more.
Home value
$244,400
$213,000 - $274,000
$2,814/mo
Zestimate® history
Loading...
Owner options
Explore your selling options
What's special
Great opportunity! 4 Bedroom 2.5 bath on a wooded lot! REO Listing, sold AS-IS, utilities are turned off. This home needs rehab, flooring, paint and trim are in poor condition. Delayed negotiations until 3/6/2023 at 5pm. All offers must include the banks Sales Addendum. No showings after 6PM. *To help visualize this home’s floorplan and to highlight its potential, virtual furnishings may have been added to photos found in this listing.
Zillow last checked: 8 hours ago
Listing updated: April 28, 2023 at 10:02am
Listed by:
Stephen P. Jones 585-362-8526,
Keller Williams Realty Greater Rochester
Bought with:
Stephen P. Jones, 40JO1180630
Keller Williams Realty Greater Rochester
Source: NYSAMLSs,MLS#: R1457421 Originating MLS: Rochester
Originating MLS: Rochester
Facts & features
Interior
Bedrooms & bathrooms
- Bedrooms: 4
- Bathrooms: 3
- Full bathrooms: 2
- 1/2 bathrooms: 1
- Main level bathrooms: 2
- Main level bedrooms: 3
Heating
- Gas, Forced Air
Appliances
- Included: Dishwasher, Electric Cooktop, Electric Oven, Electric Range, Gas Water Heater, Microwave, Refrigerator
- Laundry: In Basement
Features
- Ceiling Fan(s), Separate/Formal Dining Room, Entrance Foyer, Separate/Formal Living Room, Kitchen Island, Kitchen/Family Room Combo, Living/Dining Room, Pantry, Bedroom on Main Level, Bath in Primary Bedroom, Main Level Primary
- Flooring: Carpet, Ceramic Tile, Hardwood, Laminate, Varies, Vinyl
- Windows: Thermal Windows
- Basement: Egress Windows,Finished,Walk-Out Access
- Has fireplace: No
Interior area
- Total structure area: 1,764
- Total interior livable area: 1,764 sqft
Property
Parking
- Total spaces: 2
- Parking features: Attached, Garage
- Attached garage spaces: 2
Features
- Levels: One
- Stories: 1
- Patio & porch: Deck, Patio
- Exterior features: Blacktop Driveway, Deck, Patio, Private Yard, See Remarks
Lot
- Size: 0.36 Acres
- Dimensions: 90 x 175
- Features: Residential Lot
Details
- Additional structures: Shed(s), Storage
- Parcel number: 2622001451400001043000
- Special conditions: Real Estate Owned
Construction
Type & style
- Home type: SingleFamily
- Architectural style: Raised Ranch
- Property subtype: Single Family Residence
Materials
- Vinyl Siding, Copper Plumbing
- Foundation: Block
- Roof: Asphalt
Condition
- Resale
- Year built: 1965
Utilities & green energy
- Electric: Circuit Breakers
- Sewer: Connected
- Water: Connected, Public
- Utilities for property: Cable Available, High Speed Internet Available, Sewer Connected, Water Connected
Community & neighborhood
Location
- Region: Rochester
- Subdivision: Hillary Heights
Other
Other facts
- Listing terms: Cash,Rehab Financing
Price history
| Date | Event | Price |
|---|---|---|
| 8/11/2023 | Listing removed | -- |
Source: Zillow Rentals Report a problem | ||
| 8/3/2023 | Listed for rent | $2,490-7.1%$1/sqft |
Source: Zillow Rentals Report a problem | ||
| 6/11/2023 | Listing removed | -- |
Source: Zillow Rentals Report a problem | ||
| 6/5/2023 | Listed for rent | $2,680$2/sqft |
Source: Zillow Rentals Report a problem | ||
| 4/26/2023 | Sold | $156,000-9.7%$88/sqft |
Source: | ||
Public tax history
| Year | Property taxes | Tax assessment |
|---|---|---|
| 2024 | -- | $161,900 +4.6% |
| 2023 | -- | $154,800 |
| 2022 | -- | $154,800 |
Find assessor info on the county website
Neighborhood: 14624
Nearby schools
GreatSchools rating
- 7/10Chestnut Ridge Elementary SchoolGrades: PK-4Distance: 0.3 mi
- 6/10Churchville Chili Middle School 5 8Grades: 5-8Distance: 3.2 mi
- 8/10Churchville Chili Senior High SchoolGrades: 9-12Distance: 2.9 mi
Schools provided by the listing agent
- District: Churchville-Chili
Source: NYSAMLSs. This data may not be complete. We recommend contacting the local school district to confirm school assignments for this home.
