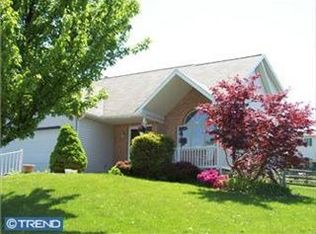Sold for $385,000
$385,000
106 Hill Rd, Blandon, PA 19510
4beds
1,689sqft
Single Family Residence
Built in 1995
8,712 Square Feet Lot
$395,100 Zestimate®
$228/sqft
$2,236 Estimated rent
Home value
$395,100
$367,000 - $423,000
$2,236/mo
Zestimate® history
Loading...
Owner options
Explore your selling options
What's special
Charming, Move-In Ready Home in Blandon’s Tree Tops Neighborhood Nestled in the tranquil “Tree Tops” neighborhood of Maidencreek Township, this beautifully updated 4-bedroom, 2.5-bath Cape Cod‑Contemporary home blends style, function, and comfort across nearly 1,920 square feet. Inside, discover a modern, open layout highlighted by a vaulted living room, gleaming new vinyl plank floors, designer lighting, and refreshed neutral paint. The upgraded kitchen features stainless appliances, granite countertops, and a convenient eat-in space. Cozy up in the sunken family room with its gas fireplace, or step out through sliding doors to the expansive deck—perfect for entertaining or enjoying your serene rear yard. Smartly updated systems include a new high-efficiency gas furnace, central air conditioning, water heater, and a robust 30-year architectural roof. The clean, painted basement—with Bilco exit and sump pump—adds functional space and peace of mind. Complete with a 2-car garage, this home is clean, move-in ready, and absolutely not to be missed. Located in the sought-after Fleetwood Area School District, it offers suburban charm and convenience in one beautiful package.
Zillow last checked: 8 hours ago
Listing updated: October 07, 2025 at 06:28am
Listed by:
Wendy Stauffer 717-587-7006,
Kingsway Realty - Ephrata,
Listing Team: The Wendy Stauffer Team
Bought with:
Zylkia Rivera, RS337559
Keller Williams Platinum Realty - Wyomissing
Source: Bright MLS,MLS#: PABK2061746
Facts & features
Interior
Bedrooms & bathrooms
- Bedrooms: 4
- Bathrooms: 3
- Full bathrooms: 2
- 1/2 bathrooms: 1
- Main level bathrooms: 1
Basement
- Area: 0
Heating
- Forced Air, Natural Gas
Cooling
- Central Air, Electric
Appliances
- Included: Gas Water Heater
- Laundry: Main Level
Features
- Primary Bath(s), Breakfast Area, Ceiling Fan(s), Open Floorplan, Formal/Separate Dining Room, Eat-in Kitchen, Pantry, Upgraded Countertops, Walk-In Closet(s)
- Basement: Full
- Number of fireplaces: 1
- Fireplace features: Marble, Gas/Propane, Mantel(s)
Interior area
- Total structure area: 1,689
- Total interior livable area: 1,689 sqft
- Finished area above ground: 1,689
- Finished area below ground: 0
Property
Parking
- Total spaces: 5
- Parking features: Garage Door Opener, Garage Faces Front, Driveway, Attached
- Attached garage spaces: 2
- Uncovered spaces: 3
Accessibility
- Accessibility features: None
Features
- Levels: Two
- Stories: 2
- Patio & porch: Deck, Porch
- Pool features: None
- Has view: Yes
- View description: Garden
Lot
- Size: 8,712 sqft
- Features: Suburban
Details
- Additional structures: Above Grade, Below Grade
- Parcel number: 61542005284275
- Zoning: RES
- Special conditions: Standard
Construction
Type & style
- Home type: SingleFamily
- Architectural style: Traditional
- Property subtype: Single Family Residence
Materials
- Vinyl Siding
- Foundation: Permanent
Condition
- Very Good
- New construction: No
- Year built: 1995
Utilities & green energy
- Sewer: Public Sewer
- Water: Public
Community & neighborhood
Location
- Region: Blandon
- Subdivision: Tree Tops
- Municipality: MAIDENCREEK TWP
Other
Other facts
- Listing agreement: Exclusive Right To Sell
- Listing terms: Conventional,Cash,FHA
- Ownership: Fee Simple
Price history
| Date | Event | Price |
|---|---|---|
| 10/7/2025 | Sold | $385,000$228/sqft |
Source: | ||
| 8/25/2025 | Pending sale | $385,000$228/sqft |
Source: | ||
| 8/20/2025 | Listed for sale | $385,000+18.5%$228/sqft |
Source: | ||
| 8/31/2022 | Sold | $325,000$192/sqft |
Source: | ||
| 7/19/2022 | Pending sale | $325,000$192/sqft |
Source: | ||
Public tax history
| Year | Property taxes | Tax assessment |
|---|---|---|
| 2025 | $6,536 +4.3% | $136,100 |
| 2024 | $6,268 +7.1% | $136,100 |
| 2023 | $5,855 +0.6% | $136,100 |
Find assessor info on the county website
Neighborhood: 19510
Nearby schools
GreatSchools rating
- 3/10Willow Creek El SchoolGrades: K-4Distance: 2.1 mi
- 7/10Fleetwood Middle SchoolGrades: 5-8Distance: 2.9 mi
- 7/10Fleetwood Senior High SchoolGrades: 9-12Distance: 2.7 mi
Schools provided by the listing agent
- High: Fleetwood Senior
- District: Fleetwood Area
Source: Bright MLS. This data may not be complete. We recommend contacting the local school district to confirm school assignments for this home.
Get pre-qualified for a loan
At Zillow Home Loans, we can pre-qualify you in as little as 5 minutes with no impact to your credit score.An equal housing lender. NMLS #10287.
