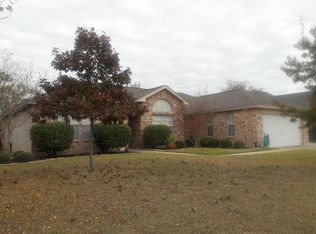Sold on 12/22/25
Price Unknown
106 Hidden Meadows Ln, Del Rio, TX 78840
3beds
1,890sqft
Single Family Residence
Built in 1997
8,000 Square Feet Lot
$275,700 Zestimate®
$--/sqft
$1,756 Estimated rent
Home value
$275,700
$262,000 - $289,000
$1,756/mo
Zestimate® history
Loading...
Owner options
Explore your selling options
What's special
Nestled in a peaceful and family-friendly neighborhood, this 3-bedroom, 2-bathroom home offers the perfect combination of comfort and style. From the moment you step inside, you’ll be greeted by an inviting atmosphere, featuring fresh new paint, updated trim, and an abundance of natural light throughout. The heart of the home is the beautifully remodeled kitchen, showcasing butcher block countertops, updated appliances, and ample cabinet space. The breakfast nook adds a cozy touch, while tall ceilings and recessed lighting create an open, airy feel. The spacious family room is ideal for both relaxation and entertaining, highlighted by a stunning marble wood-burning fireplace that sets the perfect ambiance for cozy nights in. With formal dining space, crown molding, and new trim, this home offers elegance and charm at every turn.
Zillow last checked: 8 hours ago
Listing updated: December 22, 2025 at 11:54am
Listed by:
Josseline Tellez 830-422-0433,
Keller Williams Realty Del Rio
Source: Del Rio BOR,MLS#: 207358
Facts & features
Interior
Bedrooms & bathrooms
- Bedrooms: 3
- Bathrooms: 2
- Full bathrooms: 2
Heating
- Central
Cooling
- Central Air
Appliances
- Included: Dishwasher, Disposal, Microwave, Range-Electric, Water Heater(Electric)
- Laundry: Interior(W/D Electric)
Features
- Ceiling Fan(s)
- Flooring: Carpet, Wood, Tile
- Attic: Access Panel
- Has fireplace: No
- Fireplace features: None
Interior area
- Total structure area: 1,890
- Total interior livable area: 1,890 sqft
Property
Parking
- Total spaces: 2
- Parking features: Attached, Controls
- Attached garage spaces: 2
Features
- Patio & porch: Patio, Covered, Enclosed
- Has spa: Yes
- Spa features: Bath
- Fencing: Privacy
Lot
- Size: 8,000 sqft
- Dimensions: 80 x 100
Details
- Parcel number: 20231
- Zoning description: Residential Single Family
Construction
Type & style
- Home type: SingleFamily
- Property subtype: Single Family Residence
Materials
- Brick
- Foundation: Slab
- Roof: Composition
Condition
- Age: 21-30
- New construction: No
- Year built: 1997
Utilities & green energy
- Sewer: Public Sewer
- Water: Public
- Utilities for property: Cable Connected
Community & neighborhood
Security
- Security features: Smoke Detector(s)
Location
- Region: Del Rio
Other
Other facts
- Listing terms: Cash,FHA/VA
- Road surface type: Paved
Price history
| Date | Event | Price |
|---|---|---|
| 12/22/2025 | Sold | -- |
Source: Del Rio BOR #207358 | ||
| 12/19/2025 | Pending sale | $270,000$143/sqft |
Source: Del Rio BOR #207358 | ||
| 11/4/2025 | Price change | $270,000-2.9%$143/sqft |
Source: Del Rio BOR #207358 | ||
| 9/30/2025 | Price change | $278,000-0.7%$147/sqft |
Source: Del Rio BOR #207358 | ||
| 9/8/2025 | Price change | $280,000-3.4%$148/sqft |
Source: Del Rio BOR #207358 | ||
Public tax history
| Year | Property taxes | Tax assessment |
|---|---|---|
| 2025 | $4,976 +3.1% | $224,173 +2.5% |
| 2024 | $4,826 -4.1% | $218,733 -4.2% |
| 2023 | $5,032 +2.7% | $228,369 +12.8% |
Find assessor info on the county website
Neighborhood: 78840
Nearby schools
GreatSchools rating
- 6/10Dr Lonnie Green Jr Elementary SchoolGrades: PK-5Distance: 0.2 mi
- 4/10Del Rio Middle SchoolGrades: 7-8Distance: 3.1 mi
- 6/10Del Rio High SchoolGrades: 9-12Distance: 0.7 mi
Schools provided by the listing agent
- Elementary: Buena Vista,Lonnie Green
Source: Del Rio BOR. This data may not be complete. We recommend contacting the local school district to confirm school assignments for this home.
